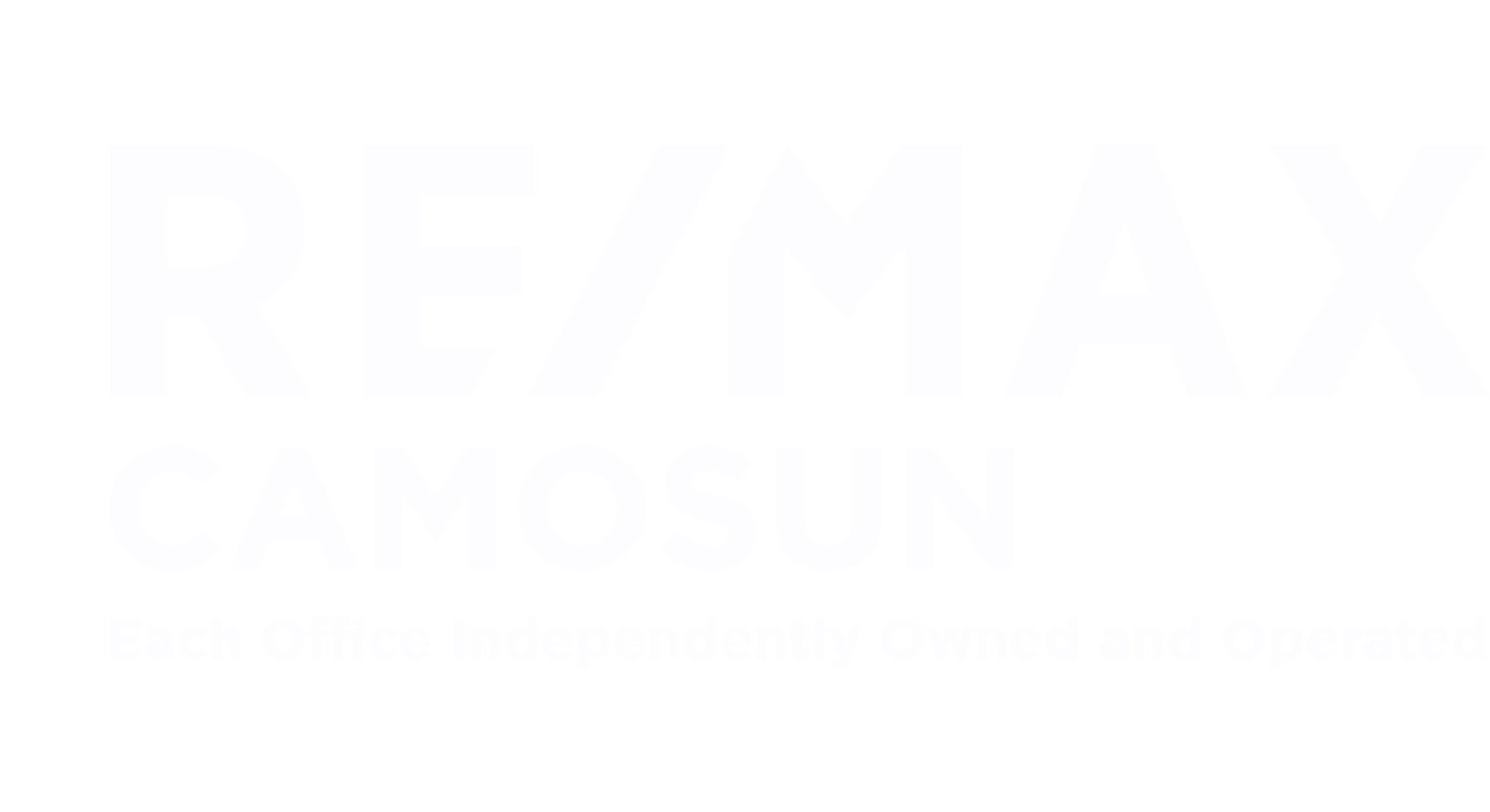Priced for Quick Sale well below assessed value. The Eagles Perch sits on close to 3 acres of beautiful forest with views of Sooke Basin and the Olympic Mountains. Arrive at your Residence through your security gate and private drive leading to your remarkable entrance, a masterpiece of West Coast Architecture with Koi ponds, fountains and a stone Asian themed entrance. Walking inside you find an amazing combination of exotic woods with large beams which showcase the natural beauty. On the main lower you will find a gym, lounge and entertaining area with access to your hot-tub. The 2nd floor will capture your vision of what true elegant and luxurious living is with a gourmet kitchen looking out to spanning out to a 19-ft vaulted fir beam ceiling living room, dining room and 2nd living room with entrances to four patios.On the upper floor you’ll find the primary suite with soaker tub, marble steam shower and views. Enjoy two more full brms,ensuites and a Den in the loft. Guest house 3 car garage and much more. Below Assessed Value. Also a Guest House connected and a 3 car garage.
| Address | 4948 Nagle Rd |
| List Price | $1,998,800 |
| Property Type | Residential |
| Type of Dwelling | Single Family Residence |
| Style of Home | West Coast |
| Area | Sooke |
| Sub-Area | Sk East Sooke |
| Bedrooms | 4 |
| Bathrooms | 7 |
| Floor Area | 6,242 Sq. Ft. |
| Lot Size | 127195.2 Sq. Ft. |
| Lot Size Acres | 2.92 Ac. |
| Year Built | 2006 |
| Maint. Fee | $25 |
| MLS® Number | 960210 |
| Listing Brokerage | Macdonald Realty Victoria |
| Basement Area | None |
| Postal Code | V9Z 1C7 |
| Tax Amount | $12,007 |
| Tax Year | 2022 |
| Features | Air Filter, Bar, Built-In Range, Carpet, Central Vacuum Roughed-In, Closet Organizer, Controlled Entry, Dishwasher, Dryer, Eating Area, Electric Garage Door Opener, F/S/W/D, French Doors, Garburator, Heat Pump, Hot Tub, Insulated Windows, Jetted Tub, Jetted Tub, Microwave, Mixed, Oil, Oven Built-In, Oven/Range Gas, Propane, Propane Tank, Radiant Floor, Refrigerator, Sauna, Screens, Security System, Soaker Tub, Storage, Tile, Vaulted Ceiling(s), Vinyl Frames, Washer, Wine Storage, Wood, Wood, Wood Frames, Workshop |
| Amenities | Acreage, Balcony/Patio, Guest Accommodations, In Wooded Area, Irregular Lot, Marina Nearby, Park Setting, Private, Quiet Area, Rural Setting, Serviced, Shopping Nearby, Sloped, Sprinkler System, Storage Shed, Wooded, Workshop |


























































































