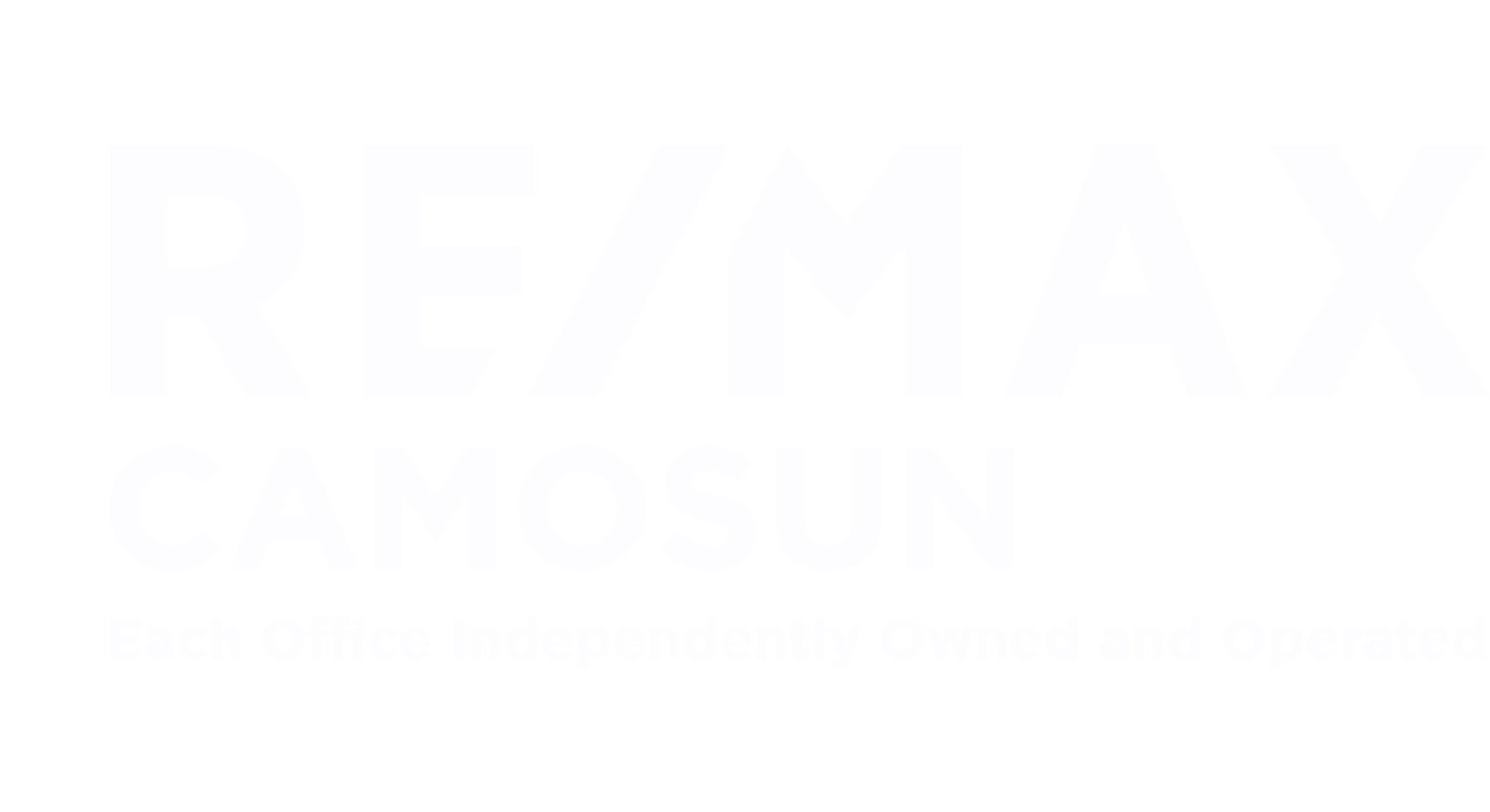Beautiful under construction (completion November 2024) 2410 sq ft home plus garage, 6 bedrooms, 3 bathrooms, with a large 2 bedroom flat ground level suite. Features include: high quality Hardi plank siding, 9’ ceilings on top floor, natural gas furnace, electric heat pump with air conditioning, large sun deck with aluminum railings on top floor with stairs off deck to rear yard, modern open concept large top floor living area, step ceilings, gas fireplace, 2 ceiling fans, large kitchen with island, high quality quartz countertops through-out home, ensuite with two sinks, stained fenced back yard and landscaping. The suite has its own private entrance with separate hot water tank, hydro meter, baseboard heating, laundry closet, and sliding glass door leading out to a grand covered patio area. Prime location! close to shopping, schools, golf, and other amenities. All photos are of a similar floorplan, colors and finishing may vary.
| Address |
4363 Bains Mill Rd |
| List Price |
$949,900 |
| Property Type |
Residential |
| Type of Dwelling |
Single Family Residence |
| Style of Home |
Contemporary |
| Area |
Duncan |
| Sub-Area |
Du West Duncan |
| Bedrooms |
6 |
| Bathrooms |
3 |
| Floor Area |
2,410 Sq. Ft. |
| Lot Size |
5005 Sq. Ft. |
| Lot Size Acres |
0.11 Ac. |
| Year Built |
2024 |
| MLS® Number |
962186 |
| Listing Brokerage |
Royal LePage Nanaimo Realty (NanIsHwyN)
|
| Basement Area |
None |
| Postal Code |
V9L 4G5 |
| Tax Amount |
$1,020 |
| Tax Year |
2023 |
| Features |
Baseboard, Carpet, Ceiling Fan(s), Dining Room, Dining/Living Combo, Eating Area, Electric Garage Door Opener, Forced Air, Heat Pump, Insulated Windows, Laminate, Mixed, Natural Gas, Range Hood, Tile, Vinyl Frames |
| Amenities |
Balcony/Deck, Balcony/Patio, Curb & Gutter, Family-Oriented Neighbourhood, Fencing: Partial, Level, Low Maintenance Yard, Near Golf Course, No Through Road, Recreation Nearby, Serviced, Shopping Nearby |









