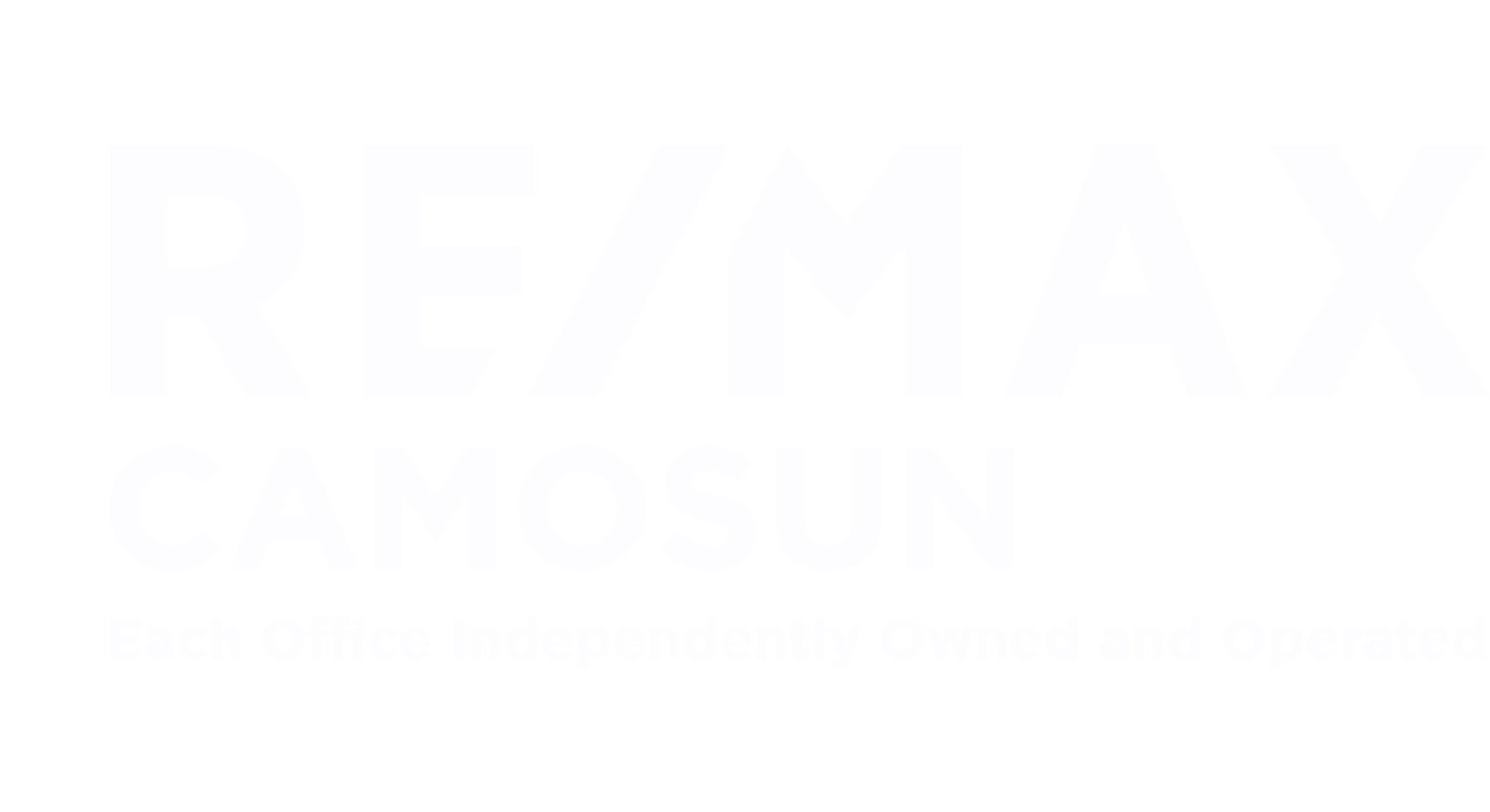SUTCLIFFE GARDENS TOWNHOUSE in the heart of the Seaside Village of Cordova Bay, is West Coast living at its finest. This immaculate home has had many recent updates including paint inside and out, new appliances, plumbing, LED lighting and is move-in ready! Highlights of this airy, open floor plan home include 9ft vaulted ceilings, wood flooring, large picture windows and skylights, gas fireplace with new surround, MAIN FLOOR PRIMARY Bedroom with full ensuite. Formal living room, dining room and open concept Maple Kitchen cabinets, new backsplash, granite eating bar overlooking a spacious Family room. Two additional bedrooms with a full bathroom on the upper level offering excellent space in over 2,100sf of bright, livable space. Relax on the private + quiet WEST facing patio surrounded by landscaped gardens and feature rock riverbed - beautiful setting for outdoor entertaining. Separate Laundry, loads of storage and double garage with painted floor make this a fantastic opportunity! Enjoy the beauty and ease of living in Cordova Bay, just a short stroll to the Beach, Shopping at Mattick's Farm, Award-winning Golf courses, Restaurants and Lochside Trail, yet only 20 mins to the Airport, Ferries or Downtown Victoria.
| Address |
12 974 Sutcliffe Rd |
| List Price |
$1,495,000 |
| Property Type |
Residential |
| Type of Dwelling |
Townhouse |
| Style of Home |
West Coast |
| Area |
Saanich East |
| Sub-Area |
SE Cordova Bay |
| Bedrooms |
3 |
| Bathrooms |
3 |
| Floor Area |
2,112 Sq. Ft. |
| Lot Size |
2485 Sq. Ft. |
| Lot Size Acres |
0.06 Ac. |
| Year Built |
2005 |
| Maint. Fee |
$691 |
| MLS® Number |
964657 |
| Listing Brokerage |
Newport Realty Ltd.
|
| Basement Area |
None |
| Postal Code |
V8Y 1M8 |
| Tax Amount |
$4,922 |
| Tax Year |
2024 |
| Features |
Baseboard, Blinds, Carpet, Cathedral Entry, Central Vacuum, Closet Organizer, Dining Room, Dishwasher, Eating Area, Electric, F/S/W/D, Hardwood, Insulated Windows, Microwave, Natural Gas, Screens, Skylight(s), Soaker Tub, Storage, Tile, Vaulted Ceiling(s) |
| Amenities |
Balcony/Patio, Easy Access, Ground Level Main Floor, Irrigation Sprinkler(s), Landscaped, Level, Near Golf Course, No Through Road, Park Setting, Primary Bedroom on Main, Private, Quiet Area, Recreation Nearby, Shopping Nearby, Sidewalk, Sprinkler System, Wheelchair Friendly |


























































