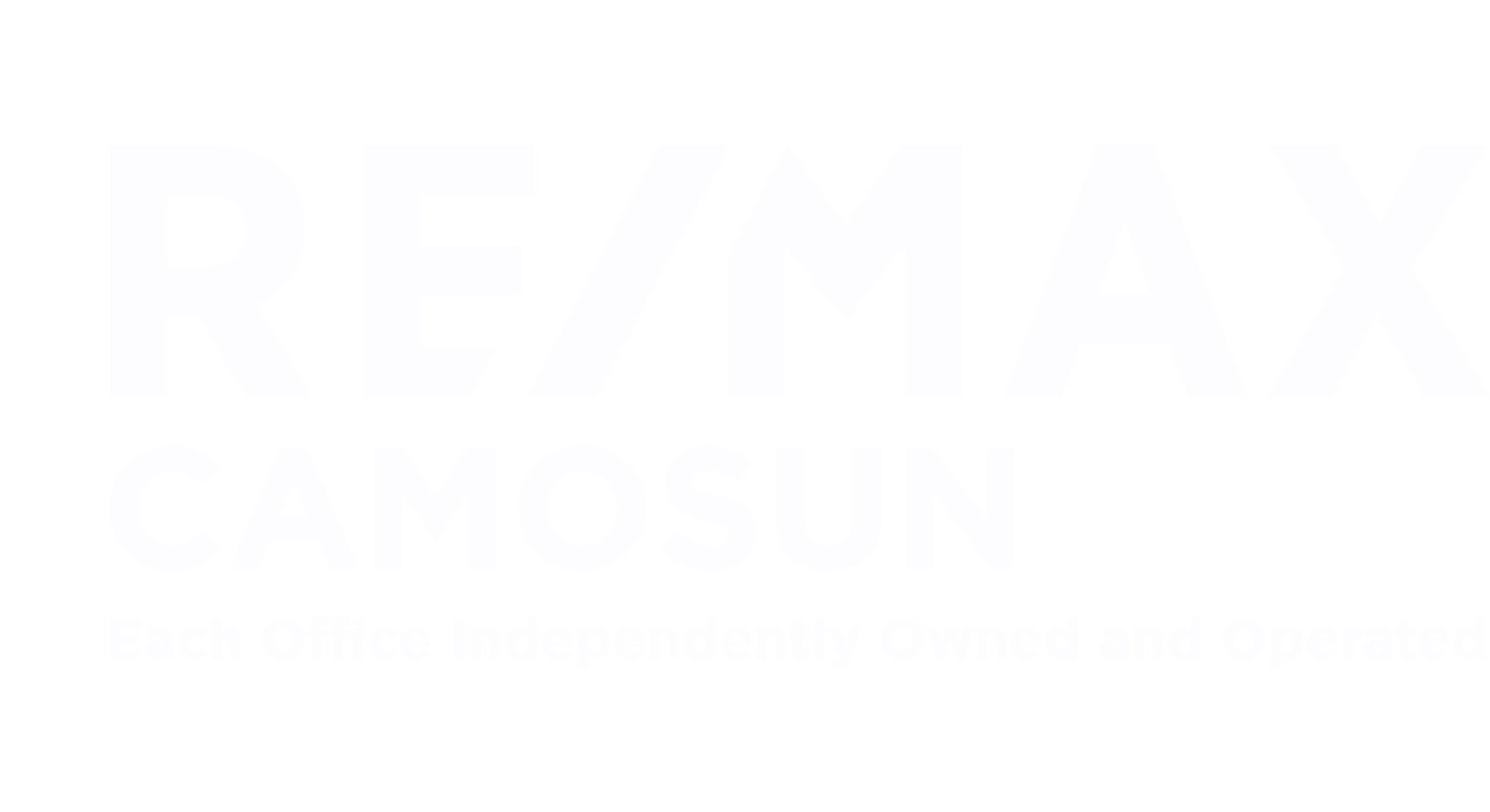This stunning Maple Bay ocean view property is a resort-style private family estate, a haven that seamlessly blends indoor & outdoor living spaces. This is the perfect multi-generational estate with a newly constructed 4 bedroom main home, 2 bedroom carriage house with 2 bay garage below, custom sports pool with automated cover, separate pool house, outdoor kitchen, cabana for outdoor dining, cascading natural stone waterfall, and a full-size pickleball court. The newly built main home is a Scandinavian-inspired residential masterpiece, with a minimalist design, modern sleek lines and an ocean view from almost every room. Meticulous craftsmanship is evident with soundproofing, automated systems, 4 fireplaces, lift-and-slide doors, vaulted ceilings, thoughtful space planning and innovative storage solutions to name a few of the outstanding features. The upper level provides one-level living with a luxurious contemporary kitchen w/beautiful custom cabinetry, an island, high-end ss appliances, a full height quartz backsplash extending up the wall to the peak of the vaulted ceiling, and a bi-fold window connecting the outdoor & indoor kitchens that sets a new benchmark for upscale living. The primary bedroom has expansive sliding doors that capture the ocean view, and the en-suite is in a category of it's own with a 10' wall-hung vanity & custom tile valences, waterproof blinds and a teak floor shower room There is an outdoor courtyard living room w/fireplace. The lower level has another 2 bedrooms, day kitchen, massive patio doors leading to a private deck, a yoga room and a family room. The separate 2 bedroom carriage house has it all as well, complete with ocean views, deck space, and a 2 bay garage. Maple Bay is a west coast destination on Vancouver Island for boaters and outdoor enthusiasts. Enjoy the convenience of Harbour Air with service to/from Vancouver & Salt Spring Island. Inquire about inclusions. This property is a must see!
| Address |
23 & 24 1060 Shore Pine Close |
| List Price |
$6,490,000 |
| Property Type |
Residential |
| Type of Dwelling |
Single Family Residence |
| Style of Home |
West Coast |
| Area |
Duncan |
| Sub-Area |
Du East Duncan |
| Bedrooms |
6 |
| Bathrooms |
8 |
| Floor Area |
5,590 Sq. Ft. |
| Lot Size |
24742 Sq. Ft. |
| Lot Size Acres |
0.57 Ac. |
| Year Built |
2023 |
| Maint. Fee |
$445 |
| MLS® Number |
967312 |
| Listing Brokerage |
Pemberton Holmes Ltd. (Dun)
|
| Basement Area |
None |
| Postal Code |
V9L 0C4 |
| Tax Amount |
$12,694 |
| Tax Year |
2024 |
| Features |
Blinds, Furnished, Heat Pump, Insulated Windows, Pool Equipment, Security System, Swimming Pool, Vaulted Ceiling(s), Window Coverings |
| Amenities |
Accessible Entrance, Balcony/Deck, Balcony/Patio, Fenced, Fencing: Full, Garden, Gazebo, Ground Level Main Floor, Guest Accommodations, Lighting, Low Maintenance Yard, Outdoor Kitchen, Primary Bedroom on Main, Security System, Swimming Pool, Tennis Court(s), Water Feature |





































































