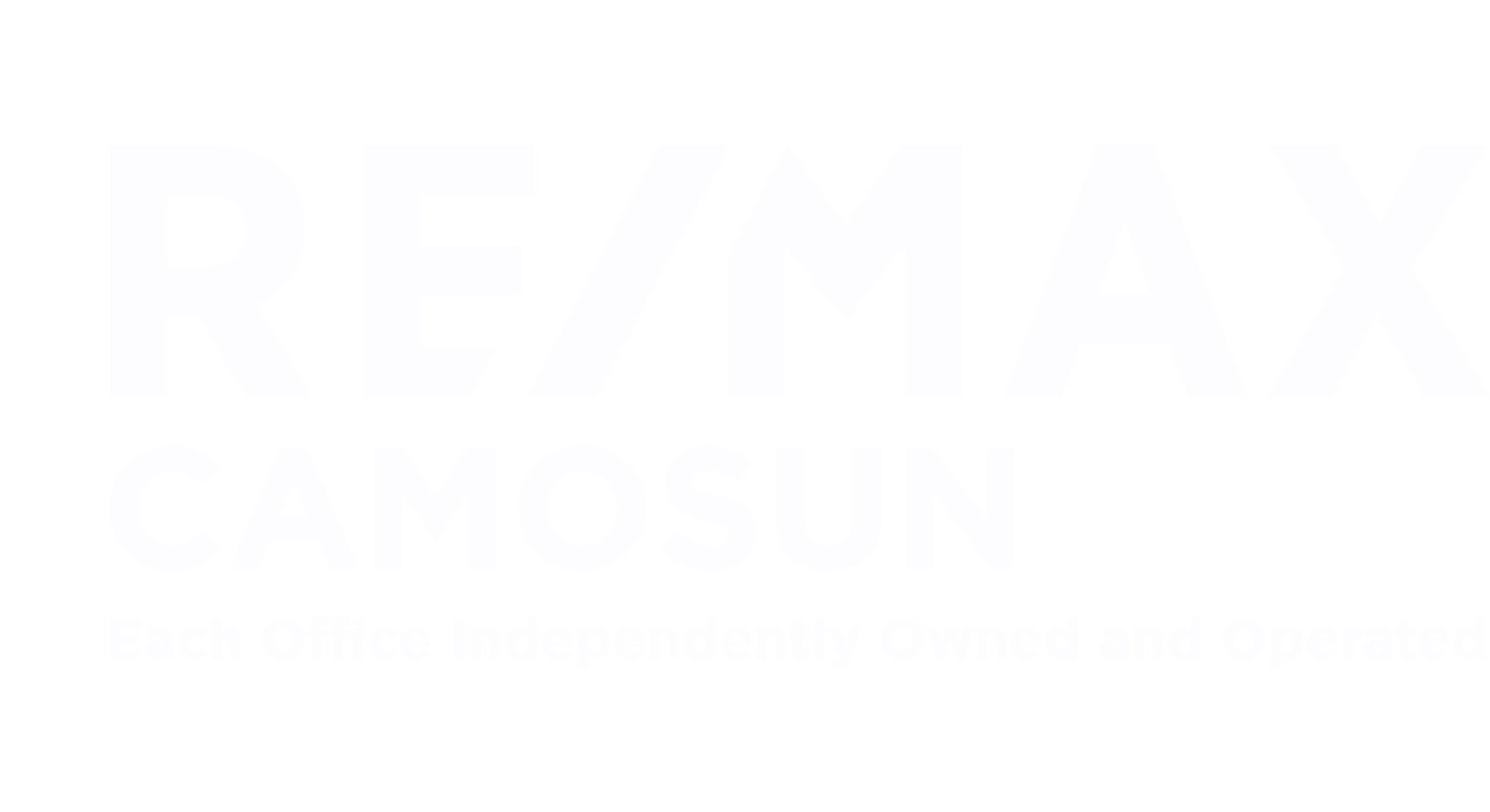Main level entry custom built home with panoramic ocean and mountain views situated in North Nanaimo. This over 4000 sqft beautiful home boasts 6 bedrooms and 5 bathrooms with 2 bedroom legal suite. Bright foyer, high ceilings, spacious living room and a large deck in the main level. Also Gourmet Kitchen with custom cabinets, Granite counter, Gas range, with addition of a second spice kitchen. Main level also offers master bedroom, a den, mud room and guest washroom. The middle level brings family room, three bedrooms and wet bar. One bedroom in this level has an ensuite. 2 bedrooms have ocean views. Huge covered deck connect the entire length of the home. A legal two bedroom suite is additional bonus as a mortgage helper. Walking distance to parks and beaches, elementary schools. 10 mins driving to malls. All measurements are approximate and should be verified if important.
| Address |
4648 Sheridan Ridge Rd |
| List Price |
$1,628,000 |
| Property Type |
Residential |
| Type of Dwelling |
Single Family Residence |
| Style of Home |
Contemporary |
| Area |
Nanaimo |
| Sub-Area |
Na North Nanaimo |
| Bedrooms |
6 |
| Bathrooms |
5 |
| Floor Area |
4,074 Sq. Ft. |
| Lot Size |
8417 Sq. Ft. |
| Year Built |
2016 |
| MLS® Number |
967712 |
| Listing Brokerage |
Sutton Group-West Coast Realty (Nan)
|
| Basement Area |
Finished, Full, Walk-Out Access |
| Postal Code |
V9T 6S6 |
| Tax Amount |
$8,194 |
| Tax Year |
2023 |
| Features |
Baseboard, Heat Pump, Mixed |
| Amenities |
Balcony/Deck, Low Maintenance Yard |
















































