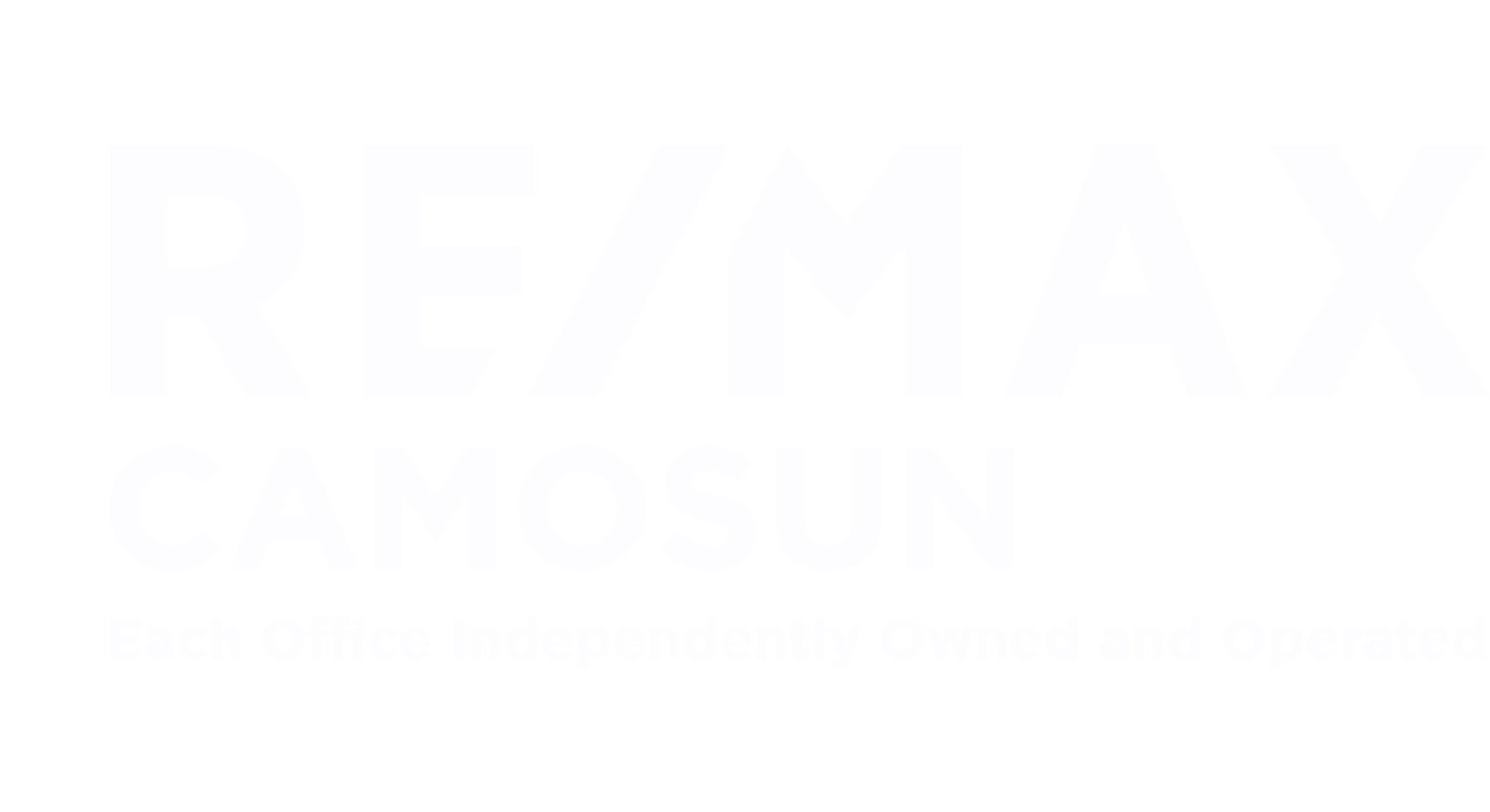The Applewood; is a new design available exclusively at The Quarry in Sunriver Estates. On a 8,179 square-foot lot, this new home offers just under 2000 square feet of living space consisting of 3 bedrooms and 2.5 bathrooms. The spacious living room has a stunning gas fireplace adjoining the open-concept kitchen and dining area. The spacious open floor plan and expansive windows create a sense of spaciousness throughout the home. A huge baker's island graces the center of the kitchen, shaker cabinets, and quartz counters in a professionally designed colour scheme that is all beautifully accented with top-of-the-line Samsung stainless steel appliances. With efficiency in mind, it comes standard with a ductless heat pump with heads on both floors and a tankless hot water system. This house is perfect for growing families with a den on the main level and two generous spare bedrooms on the second. The oversized primary bedroom has a luxurious ensuite with heated tile flooring, his and her sinks, quartz countertops, a soaker tub, and a separate shower. Parks, trails, Sports fields and Schools are all within walking. With Patterson Place being the final build by the award-winning Citta group, nothing is overlooked in this fantastic home. If this plan doesn't suit your needs, choose from the 3 other homes under construction and nearing completion.
| Address |
2534 Patterson Pl |
| List Price |
$954,900 |
| Property Type |
Residential |
| Type of Dwelling |
Single Family Residence |
| Area |
Sooke |
| Sub-Area |
Sk Sunriver |
| Bedrooms |
3 |
| Bathrooms |
3 |
| Floor Area |
1,990 Sq. Ft. |
| Lot Size |
8179 Sq. Ft. |
| Lot Size Acres |
0.19 Ac. |
| Year Built |
2024 |
| MLS® Number |
971760 |
| Listing Brokerage |
Newport Realty Ltd.
|
| Basement Area |
None |
| Postal Code |
V9Z 1N4 |
| Tax Amount |
$2,024 |
| Tax Year |
2023 |
| Features |
Baseboard, Carpet, Closet Organizer, Dining/Living Combo, Dishwasher, Dryer, Heat Pump, Heat Recovery, Insulated Windows, Laminate, Microwave, Oven/Range Gas, Radiant Floor, Range Hood, Refrigerator, Soaker Tub, Tile, Vinyl Frames, Washer |
| Amenities |
Balcony/Patio, Fencing: Partial, Ground Level Main Floor, No Step Entrance |




































