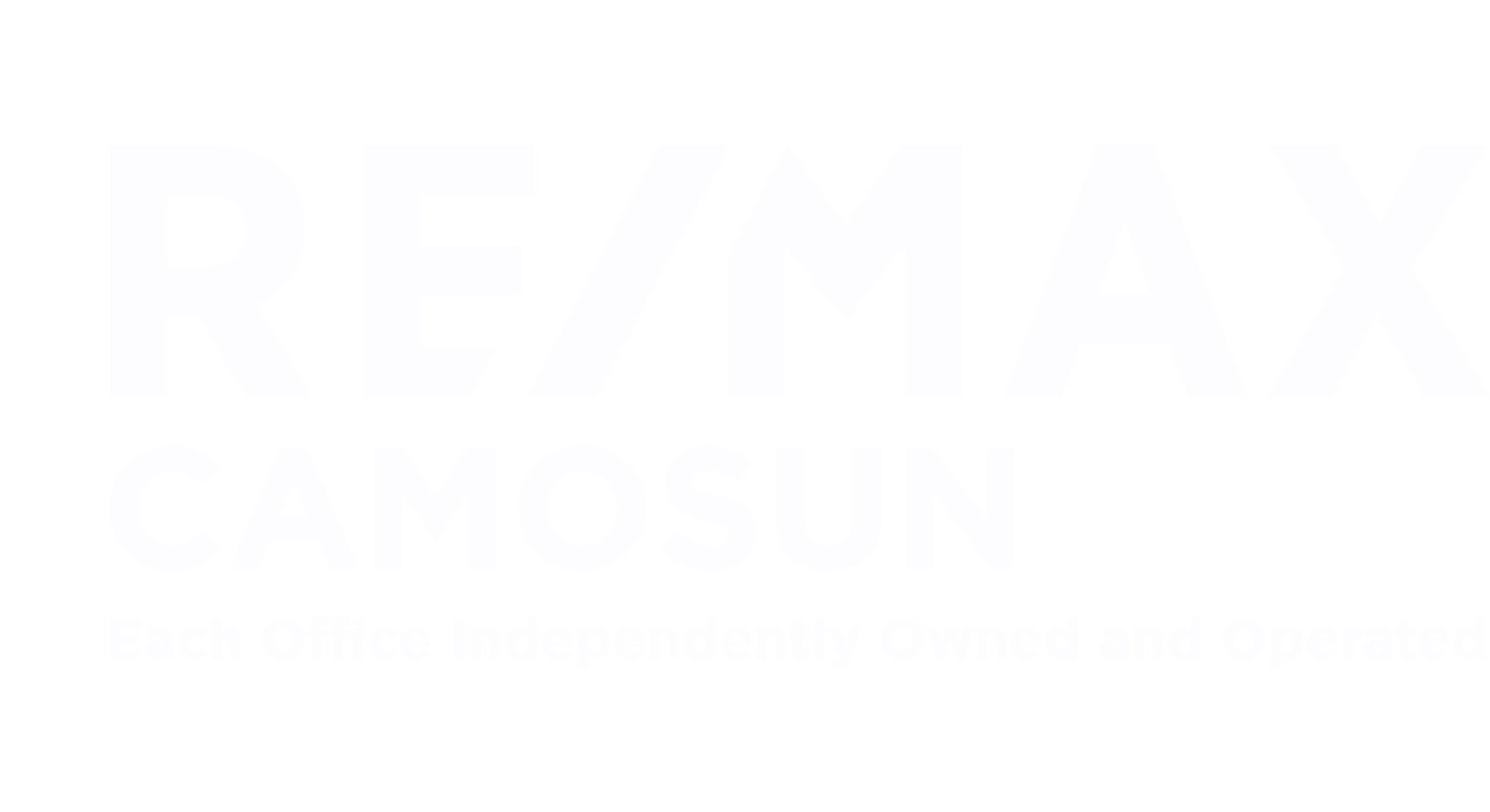Neighborhood Gem! This 1989 classic custom has always caught everyone's attention. Located on a beautiful & flat semi-private .9 of an acre, this property offers 2,400sq/ft of comfortable living space. Property features a 4BR home & separate 1BR walkout suite w/dbl garage: a perfect generational purchase! Cape Cod style home offers vaulted ceilings, incredible brick feature wall w/2 FP, wide plank hardwood & all the custom extras. Love the front entry verandah. Sunken living room w/in-line formal dining. Country style kitchen w/oak cabinets & sunny breakfast nook. Upstairs is the elegant primary BRw/spa-style ensuite ft: jacuzzi & separate shower. Loft style family or sitting area & sunny deck. Rural setting in urban location. Close to schools, shopping & transit. 220 wired detached garage/suite a short distance from house for optimum privacy. Extras include crawlspace, new roof, efficient heat pump & fresh exterior paint. Property boasts loads of flat parking, landscaped w/mature fruit trees.
Address
2187 Henlyn Dr
List Price
$1,249,900
Property Type
Residential
Type of Dwelling
Single Family Residence
Style of Home
Cape Cod
Area
Sooke
Sub-Area
Sk John Muir
Bedrooms
4
Bathrooms
2
Floor Area
2,377 Sq. Ft.
Lot Size
39204 Sq. Ft.
Lot Size (Acres)
0.9 Ac.
Year Built
1989
MLS® Number
973038
Listing Brokerage
Royal LePage Coast Capital - Sooke
Basement Area
Crawl Space
Postal Code
V9Z 0N5
Tax Amount
$4,240.00
Tax Year
2023
Features
Baseboard, Carpet, Cathedral Entry, Dining Room, Dishwasher, Eating Area, Electric, F/S/W/D, Hardwood, Heat Pump, Jetted Tub, Microwave, Tile, Vaulted Ceiling(s), Vinyl Frames
Amenities
Acreage, Balcony/Patio, Central Location, Easy Access, Fencing: Partial, Ground Level Main Floor, Level, Private, Quiet Area, Rectangular Lot, Serviced, Workshop


































