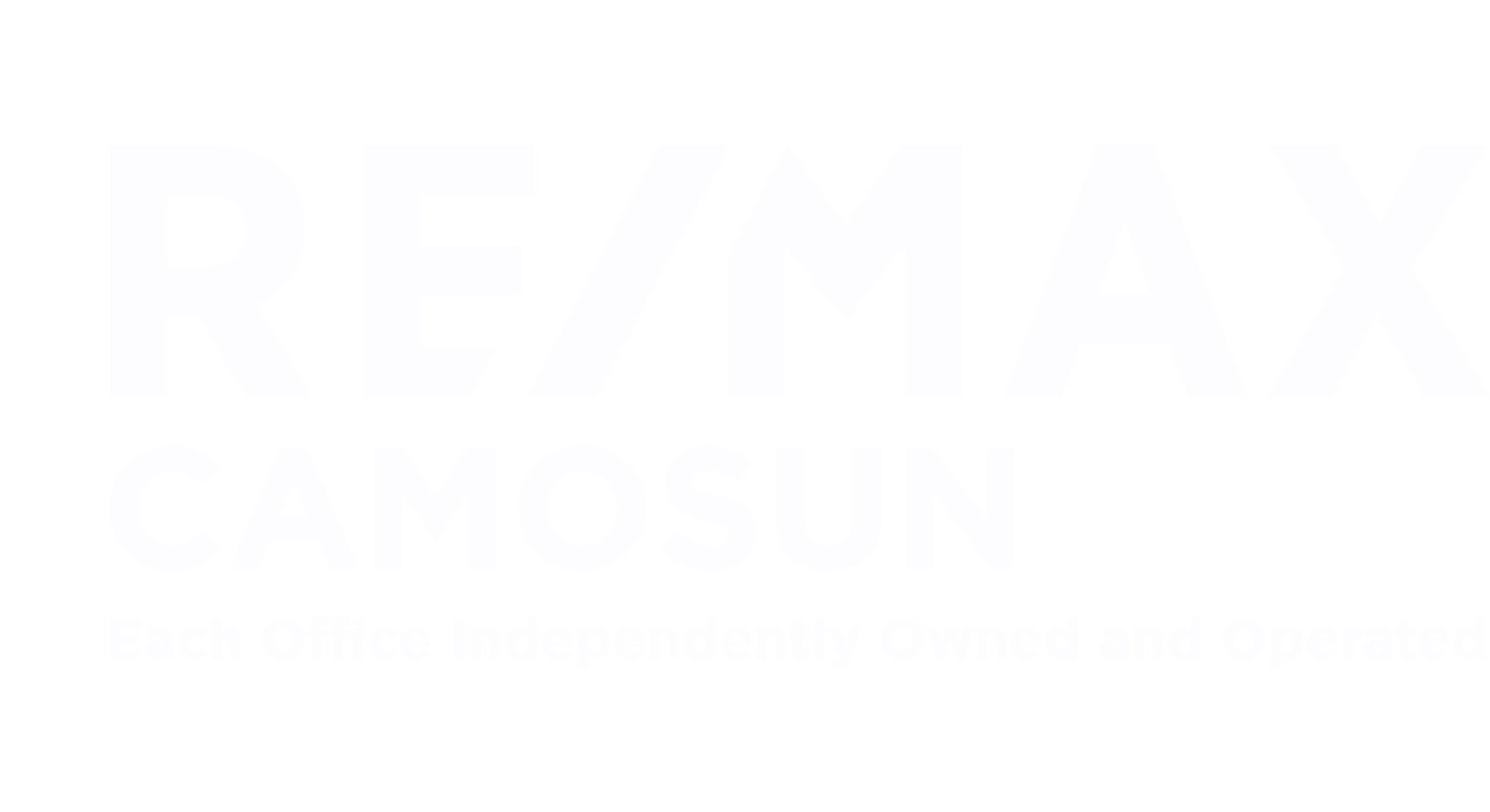Nestled on a private 5.31 acre parcel, this stunning west coast contemporary home offers the ultimate blend of luxury, comfort, and breathtaking natural beauty, with expansive mountain and valley views that stretch as far as the eye can see. Spanning 3369 sqft, this thoughtfully designed home boasts a functional layout with bedrooms on the upper level, main level living, and a lower level brimming with possibilities—perfect for flex space, storage, or potential suite conversion.
The heart of the home is a chef-inspired kitchen equipped with premium appliances, including Miele, Wolf, and Sub-Zero, making it an entertainer's dream. The open-concept design flows seamlessly into the living and dining areas, featuring heated tile flooring, and accented by both propane and wood-burning fireplaces that add warmth and ambiance to every corner. For those seeking relaxation, the home offers a luxurious sauna and an expansive wraparound deck with southern exposure, providing the perfect spot to soak in the stunning scenery and serene surroundings.
Additional highlights include a fully self-contained 1 bedroom suite located above the oversized garage and workshop, offering a perfect space for guests, in-laws, or potential rental income. There’s ample parking space, including room for an RV, making this property as practical as it is beautiful. The A2 zoning provides incredible flexibility, allowing for a variety of uses. The property is primed for agricultural endeavors, with an orchard of apple trees already planted and irrigation in place—ideal for launching your own cidery or boutique agricultural venture.
Conveniently located just 15 minutes from shopping and amenities, yet offering the peace and privacy of country living, this property is a rare find. Experience a lifestyle where every day feels like a retreat—relax, unwind, and enjoy the endless possibilities this exceptional property has to offer!
| Address |
7701 Richards Trail |
| List Price |
$1,395,000 |
| Property Type |
Residential |
| Type of Dwelling |
Single Family Residence |
| Area |
Duncan |
| Sub-Area |
Du East Duncan |
| Bedrooms |
4 |
| Bathrooms |
5 |
| Floor Area |
4,294 Sq. Ft. |
| Lot Size |
231424.1 Sq. Ft. |
| Lot Size Acres |
5.31 Ac. |
| Year Built |
1977 |
| MLS® Number |
973577 |
| Listing Brokerage |
RE/MAX Island Properties
|
| Basement Area |
Full, Partially Finished, Walk-Out Access, With Windows |
| Postal Code |
V9L 6B2 |
| Tax Year |
2024 |
| Features |
Aluminum Frames, Baseboard, Blinds, Built-In Range, Ceiling Fan(s), Closet Organizer, Dining Room, Dishwasher, Eating Area, F/S/W/D, Jetted Tub, Microwave, Mixed, Oven Built-In, Propane, Propane Tank, Radiant Floor, Range Hood, Refrigerator, Sauna, Skylight(s), Storage, Wood, Workshop |
| Amenities |
Acreage, Balcony/Deck, Fenced, Garden, Ground Level Main Floor, Guest Accommodations, In Wooded Area, Private, Quiet Area, Recreation Nearby, Rural Setting, Southern Exposure, Storage Shed, Workshop |




































