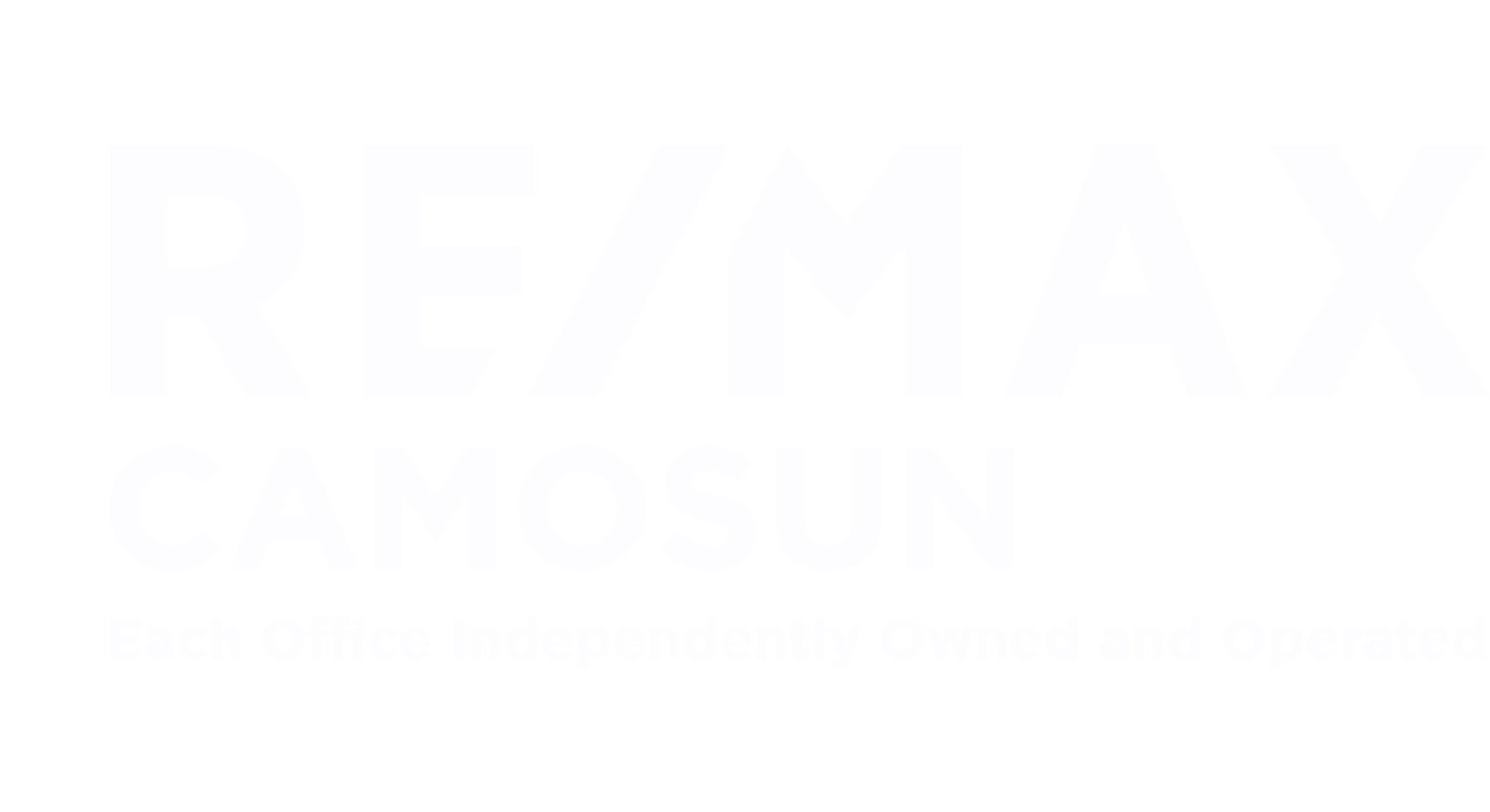Welcome to 4957 Ney Dr, located in the sought-after Rocky Point neighborhood of Nanaimo. This three-level home offers 5 bedrooms plus Den and 4 bathrooms, with quality finishes throughout.
On the 9' ceiling main level, discover a bright and open-concept great room featuring cherry wood floors, large windows, and a cozy gas fireplace. The well-appointed kitchen is perfect for culinary enthusiasts, while a large deck overlooks the picturesque mountainside. The primary bedroom boasts a luxurious 5-piece ensuite with a double vanity, soaker tub, and shower combo, along with a walk-in closet. An additional bedroom and a 4-piece bath complete this level.
On the middle and first levels, you'll find a 2-bedroom suite and a 1-bed suite, separately. Each level in this home features its own entrance, fully loaded kitchen, and laundry facilities, ensuring convenience and privacy for all. Two hot water tanks on the property. Perfect for an extended family or rental income!
Located in the sought-after Rocky Point neighborhood, this home offers proximity to Frank J. Ney and Hammond Bay elementary schools, parks, public walking trails, and bus routes, making it an ideal location for families. With its Southern exposure and versatile layout, this property presents an exceptional opportunity for comfortable living. Book your showing today! All measurements are approx.; please verify if important.
| Address |
4957 Ney Dr |
| List Price |
$1,180,000 |
| Property Type |
Residential |
| Type of Dwelling |
Single Family Residence |
| Area |
Nanaimo |
| Sub-Area |
Na North Nanaimo |
| Bedrooms |
5 |
| Bathrooms |
4 |
| Floor Area |
3,557 Sq. Ft. |
| Lot Size |
6566 Sq. Ft. |
| Lot Size Acres |
0.15 Ac. |
| Year Built |
2006 |
| MLS® Number |
974555 |
| Listing Brokerage |
eXp Realty
|
| Basement Area |
Finished, Full |
| Postal Code |
V9V 1T9 |
| Tax Amount |
$6,426 |
| Tax Year |
2023 |
| Features |
Ceiling Fan(s), Central Vacuum, Closet Organizer, Dining Room, Dining/Living Combo, Electric Garage Door Opener, F/S/W/D, Forced Air, Hardwood, Mixed, Natural Gas, Soaker Tub, Storage |
| Amenities |
Balcony/Deck, Balcony/Patio, Cul-De-Sac, Easy Access, Family-Oriented Neighbourhood, Ground Level Main Floor, Hillside, Low Maintenance Yard, Quiet Area, Recreation Nearby, Shopping Nearby, Sidewalk, Southern Exposure |
















































