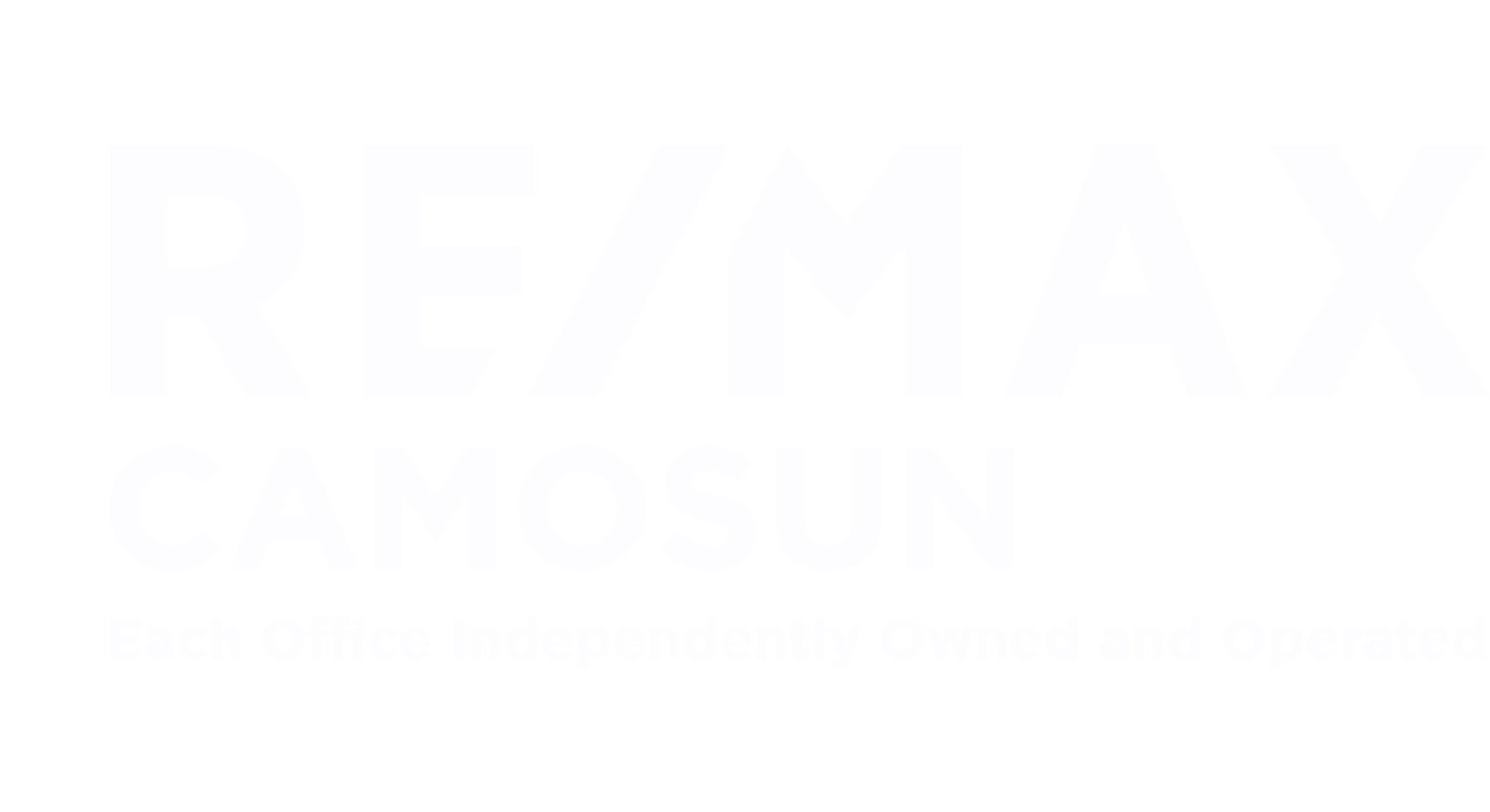Welcome to Edgewood Estates, an exclusive 55+ adult-oriented gated community where luxury meets serene coastal living. This spectacular 2 bedroom plus den, 2 bath townhome offers stunning ocean views from virtually every room. This home was completely updated by the award-winning Alair Construction, featuring high-end finishes & thoughtful design. The main floor boasts a chef’s kitchen with stone countertops, an eating bar, & a spacious walk-in pantry. Adjacent to the kitchen is a large den with its own balcony, providing a perfect space for a home office. French doors lead you into the open concept dining & living room area, which is enveloped by a wall of windows & sliding glass doors that open to an expansive deck. Here, you can enjoy breathtaking views of the mouth of Departure Bay & the distant mainland mountains—ideal for entertaining or simply relaxing. Descending to the lower level, you’ll find a luxurious master suite equipped with an ensuite bathroom that includes a tiled shower & soaker tub, along with a sizable walk-in closet. The second bedroom, also generous in size, features another walk-in closet. Both bedrooms offer ocean views with sliding glass doors that lead out to a tranquil patio. A convenient laundry room completes this level. Both stylish & functional, this townhome is designed to provide comfort & elegance in a community that values security & tranquility. Whether you're soaking in the views from the upper deck or enjoying the privacy of your patio, this home offers a unique opportunity for those seeking the finest in retirement living. Discover your dream home at Edgewood Estates, where every day feels like a vacation!
| Address |
3321 Edgewood Dr |
| List Price |
$819,900 |
| Property Type |
Residential |
| Type of Dwelling |
Townhouse |
| Area |
Nanaimo |
| Sub-Area |
Na Departure Bay |
| Bedrooms |
2 |
| Bathrooms |
2 |
| Floor Area |
1,888 Sq. Ft. |
| Lot Size |
1754 Sq. Ft. |
| Lot Size Acres |
0.04 Ac. |
| Year Built |
1991 |
| Maint. Fee |
$697 |
| MLS® Number |
975162 |
| Listing Brokerage |
Royal LePage Nanaimo Realty (NanIsHwyN)
|
| Basement Area |
None |
| Postal Code |
V9T 5V2 |
| Tax Amount |
$3,986 |
| Tax Year |
2023 |
| Features |
Breakfast Nook, Closet Organizer, Dining/Living Combo, Dishwasher, Electric Garage Door Opener, F/S/W/D, Forced Air, Insulated Windows, Microwave, Natural Gas, Screens, Soaker Tub, Tile, Winding Staircase, Wood |
| Amenities |
Balcony, Balcony/Deck, Balcony/Patio, Central Location, Curb & Gutter, Gated Community, Hillside, Irrigation Sprinkler(s), Landscaped, No Through Road, Quiet Area, Recreation Nearby, Serviced, Sloped |































































