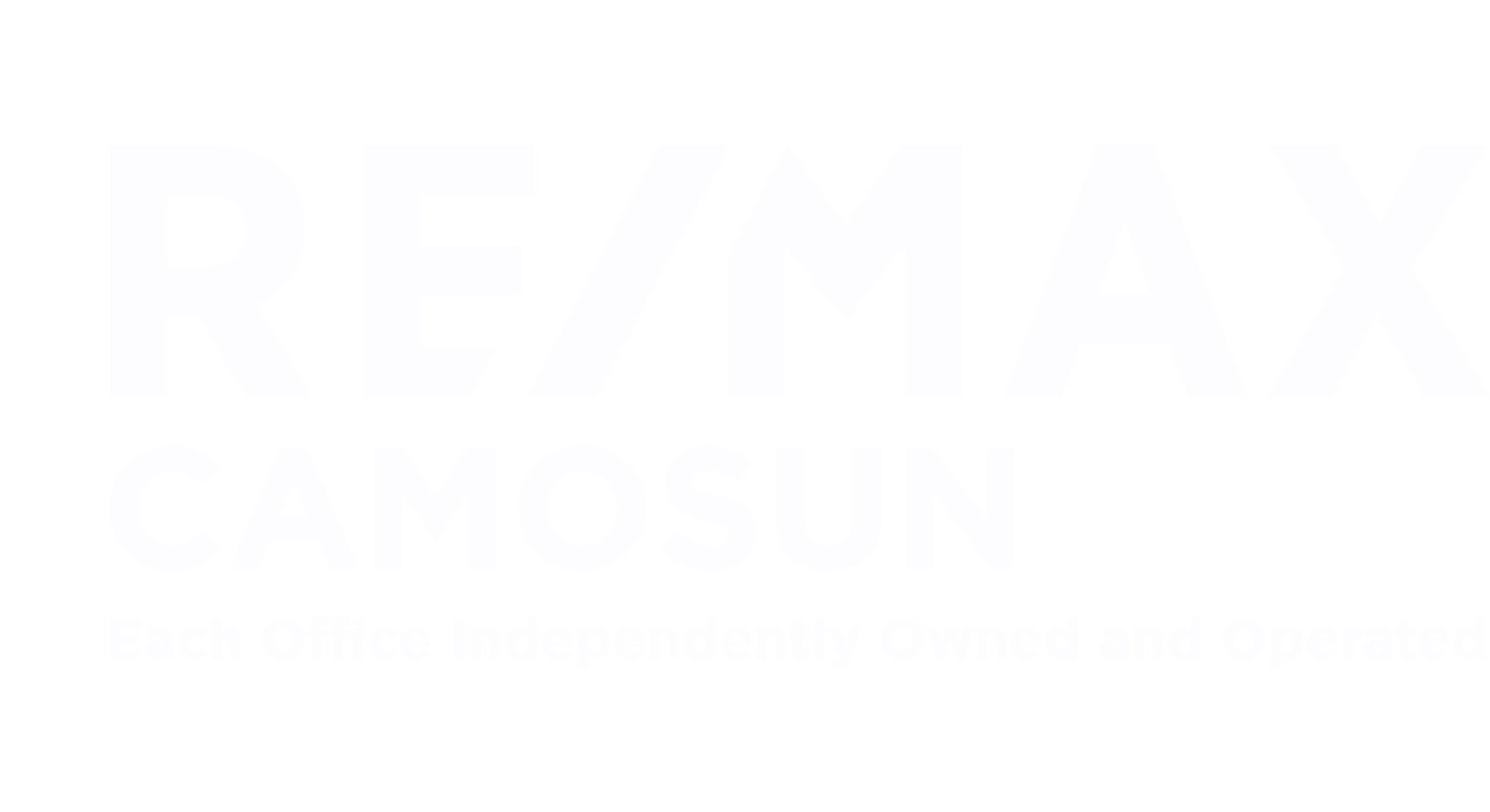Reside upstairs and rent out downstairs or hold as an investment as there is potential for rezoning to high density (Douglas Corridor). The main floor has hardwood floors, new cabinets, countertops, and vinyl plank floors in the kitchen, 2 bedrooms, and a third bedroom or den/office. There is also an updated bathroom with a new tub, shower surround, and vinyl plank floor. Bright and spacious two-bedroom suite with separate entrance downstairs. Separate laundry and storage in each of the suites. South-facing rear yard. Great location, a short walk to Uptown Mall, cafes, and restaurants, with public transportation close by, and just minutes from town. Furnace and water heater on natural gas. Call for more information.
| Address |
415 Boleskine Rd |
| List Price |
$849,000 |
| Property Type |
Residential |
| Type of Dwelling |
Single Family Residence |
| Area |
Saanich West |
| Sub-Area |
SW Rudd Park |
| Bedrooms |
5 |
| Bathrooms |
2 |
| Floor Area |
1,945 Sq. Ft. |
| Lot Size |
4715 Sq. Ft. |
| Lot Size Acres |
0.11 Ac. |
| Year Built |
1915 |
| MLS® Number |
975253 |
| Listing Brokerage |
Royal LePage Coast Capital - Chatterton
|
| Basement Area |
Full, Partially Finished, Walk-Out Access, With Windows |
| Postal Code |
V8Z 1E5 |
| Tax Amount |
$2,800 |
| Tax Year |
2023 |
| Features |
Carpet, Dining/Living Combo, Electric, F/S/W/D, Forced Air, Linoleum, Natural Gas |
| Amenities |
Balcony/Patio, Rectangular Lot |































