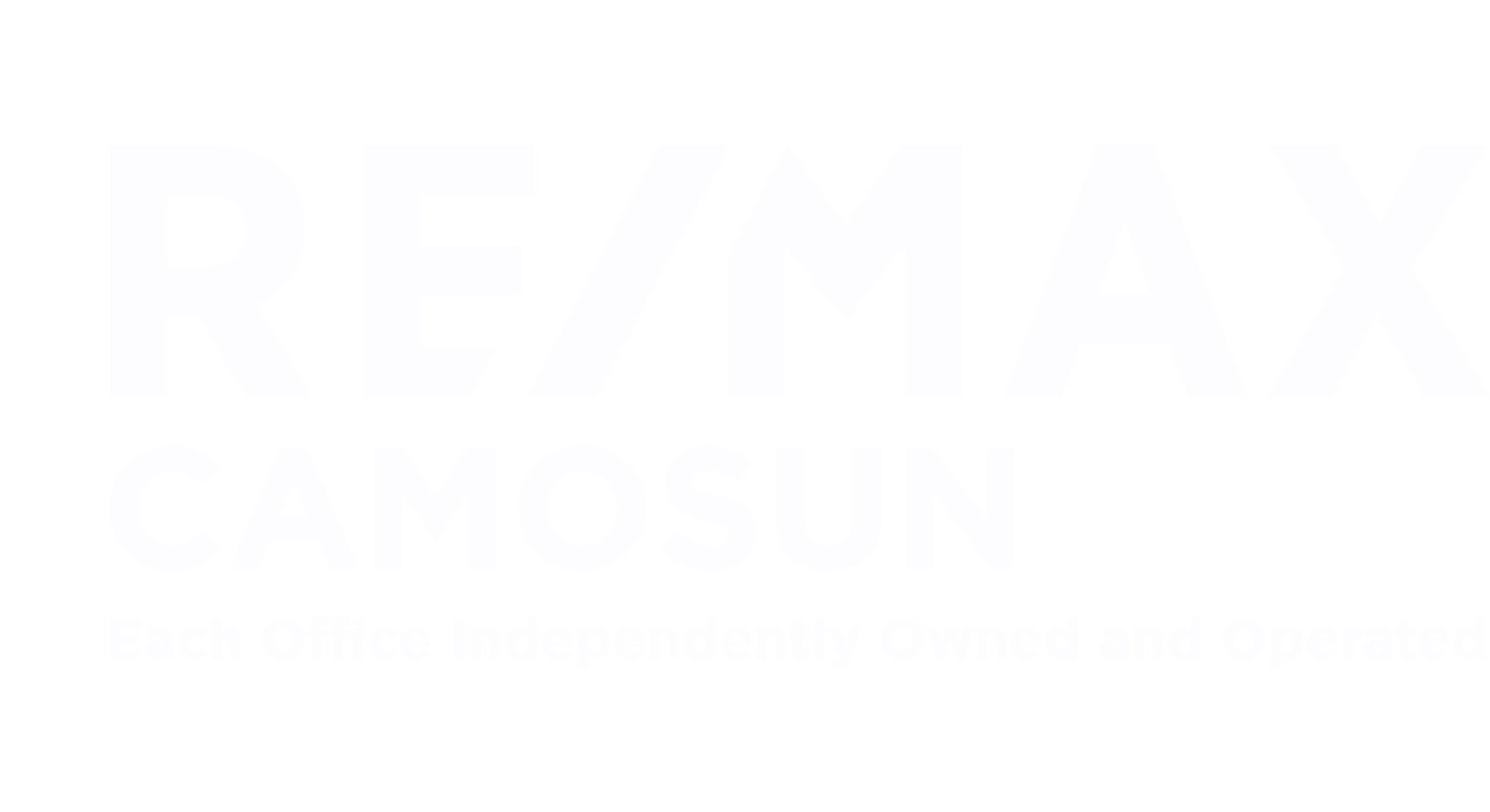Welcome to Sunheights Drive! This custom-designed family home is a rare gem, offering breathtaking views of the ocean and mountains, including the majestic Hurricane Ridge and The Sooke Hills. Imagine waking up in the expansive master bedroom, featuring double vaulted ceilings and panoramic sunsets.A breathtaking vista of the Olympic mountains and Salish Sea await! Welcome to Sunheights Drive! Designed with careful consideration, this home boasts a thoughtful floor plan that seamlessly separates living and bedroom areas. The open-concept layout on the main floor creates a spacious and inviting atmosphere, complemented by a south-facing deck that bathes the space in natural light and warmth. With four bedrooms and three bathrooms, this home is perfect for families or individuals who love hosting guests. Additional features include a two-car garage, natural gas in-floor radiant heating, central vacuum system, underground sprinklers, and ample storage in the 8'-5' crawl space.
| Address |
3509 Sunheights Dr |
| List Price |
$1,120,000 |
| Property Type |
Residential |
| Type of Dwelling |
Single Family Residence |
| Area |
Langford |
| Sub-Area |
La Walfred |
| Bedrooms |
4 |
| Bathrooms |
3 |
| Floor Area |
2,464 Sq. Ft. |
| Lot Size |
10680 Sq. Ft. |
| Lot Size Acres |
0.25 Ac. |
| Year Built |
1995 |
| Maint. Fee |
$98 |
| MLS® Number |
975260 |
| Listing Brokerage |
Century 21 Queenswood Realty Ltd.
|
| Basement Area |
Crawl Space |
| Postal Code |
V9C 3T7 |
| Tax Amount |
$4,608 |
| Tax Year |
2023 |
| Features |
Natural Gas, Radiant Floor |
| Amenities |
Balcony/Patio, Irregular Lot |














































