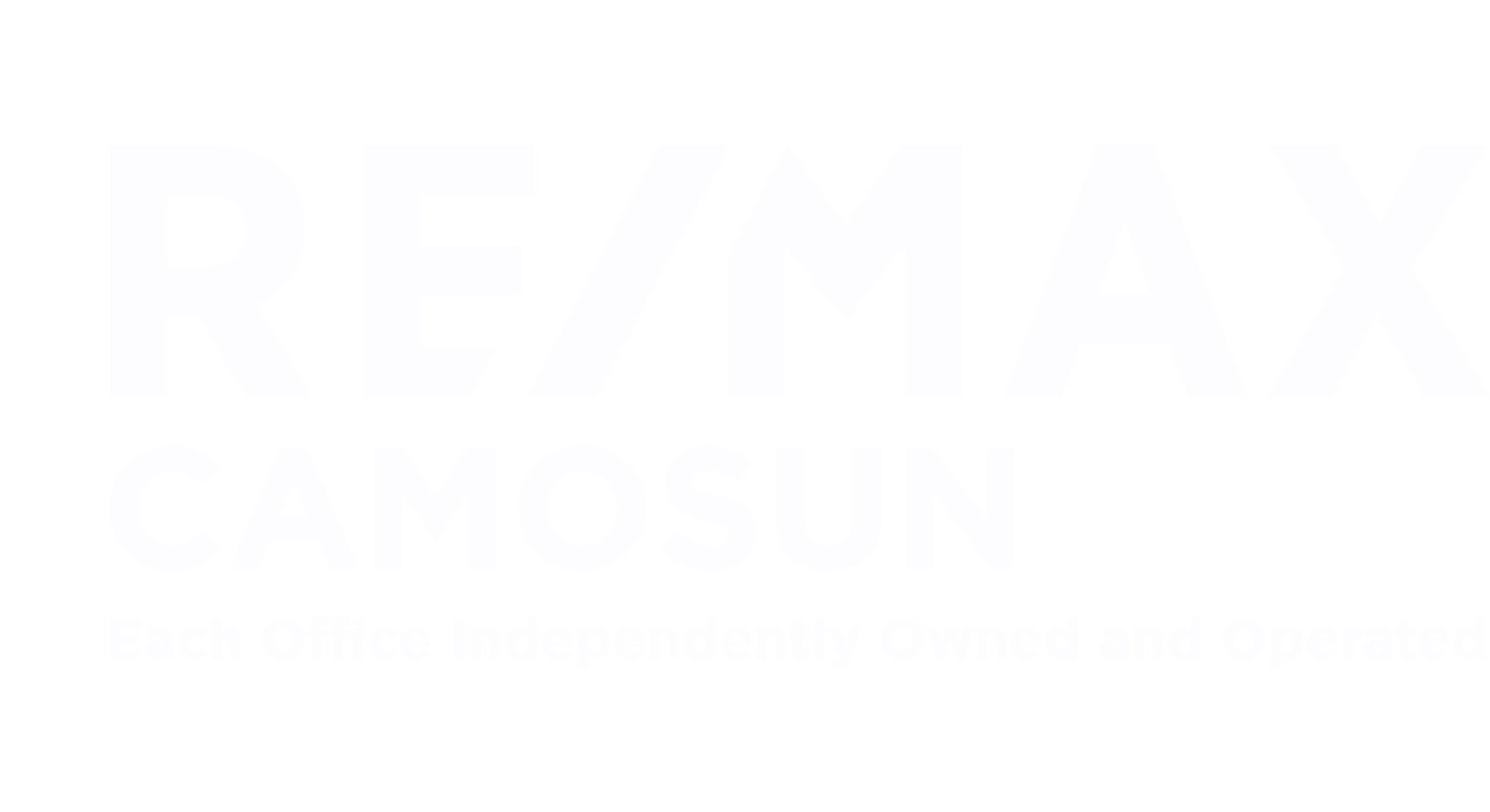Available for quick possession. Superb floor plan, bright and spacious are a few words to describe this manufactured home located in a quiet, pet friendly park. Offering 1487 sqft of living space, this home is wonderfully laid out with a large living room as you enter the front door featuring a gas fireplace and custom pull out cabinetry. The kitchen is open to the dining room area and features a skylight for ample lighting, gas stove, huge fridge, center island and a separate eating nook. The 3 bedrooms are generous in size and the master bedroom features a 3 piece ensuite bathroom. There is also a bonus family room perfect for an office or hobby room. Fresh upgrades include new carpets throughout & new air conditioning. Enjoy a covered deck, easy parking in the covered carport and shed for extra storage. With a lovely garden & forested hills in the backdrop, this home's private setting on a corner lot in a quiet cul-de-sac will appeal to many. With shopping nearby and access to bus service, this is an excellent location with easy access. All measurements are approximate & should be verified if important.
| Address |
12 658 Alderwood Dr |
| List Price |
$299,900 |
| Property Type |
Residential |
| Type of Dwelling |
Manufactured Home |
| Area |
Duncan |
| Sub-Area |
Du Ladysmith |
| Bedrooms |
3 |
| Bathrooms |
2 |
| Floor Area |
1,487 Sq. Ft. |
| Year Built |
1995 |
| Maint. Fee |
$615 |
| MLS® Number |
975859 |
| Listing Brokerage |
RE/MAX of Nanaimo
|
| Basement Area |
Other |
| Postal Code |
V9G 1R6 |
| Tax Amount |
$1,975 |
| Tax Year |
2023 |
| Features |
Forced Air, Mixed |
| Amenities |
Balcony/Deck, Cul-De-Sac, Garden, Landscaped, Low Maintenance Yard, Park Setting, Quiet Area, Recreation Nearby, Serviced, Shopping Nearby |











































