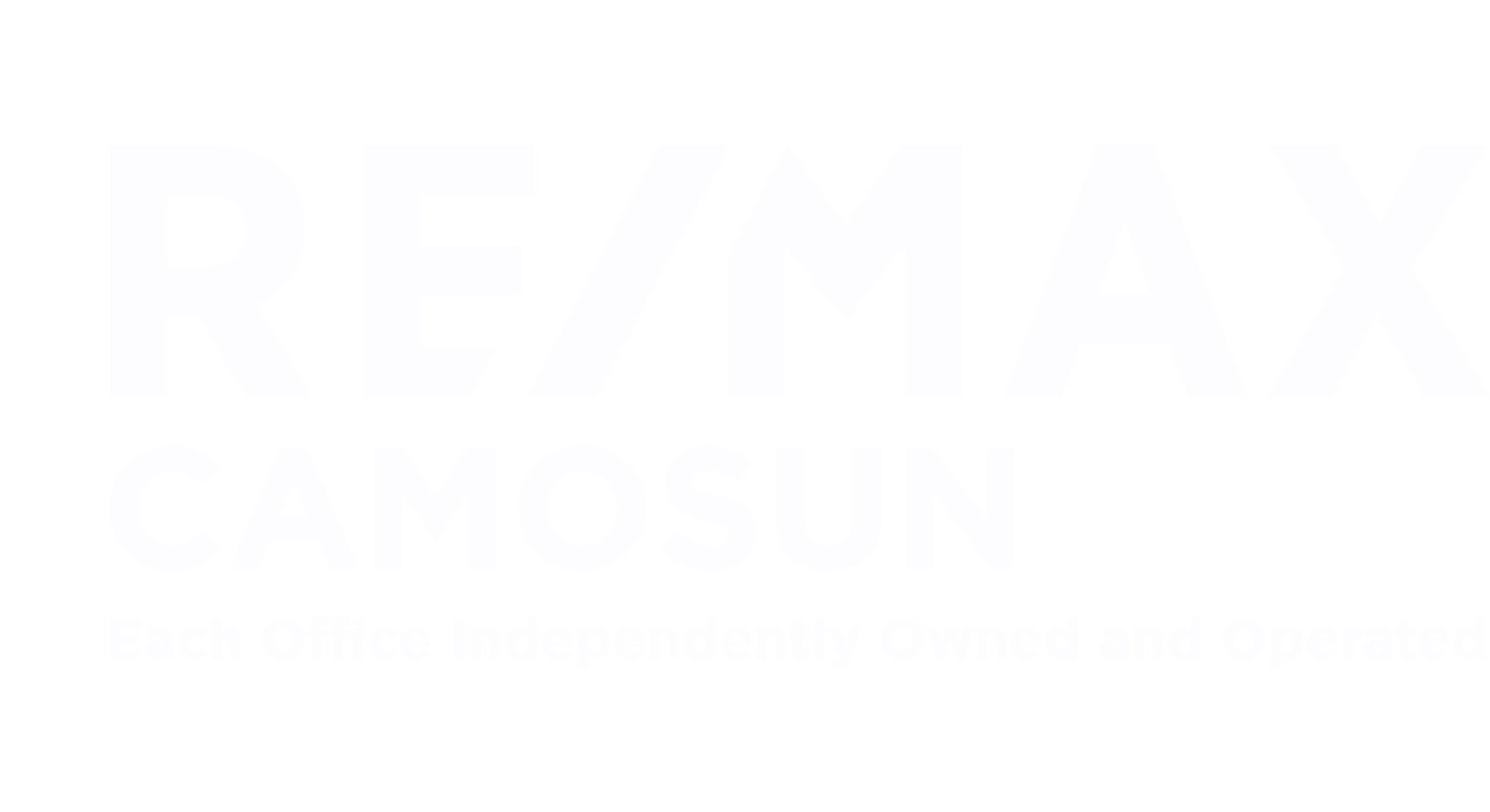Stunning custom built Crown Isle home. 1413 Crown Isle Dr was built in 2010 by Benco Ventures and was thoughtfully designed with over 4,400 sqft of living space, triple garage, and is situated on a large 0.23-acre corner lot. The home has been impeccably cared for and offers space rarely found in today’s market. The main level features open concept living plus an elegant dining area with vaulted ceiling, separate casual dining area, generous great room, plus a den. The primary suite is on the main floor, and the gourmet kitchen features heated floors, newer Fisher Paykel appliances, and a walk-through butler’s pantry. The walnut hardwood floors, soaring ceilings, large windows, and fireplace create a feeling of comfort and elegance which must be seen to appreciate. Downstairs features two additional bedrooms, a games room, gym area, theater room, craft room, plus excellent storage. There is room for a fifth bedroom if ever needed. This home offers tremendous value and is a beautiful package. For more information, please contact Christiaan Horsfall at 250-702-7150.
| Address |
1413 Crown Isle Dr |
| List Price |
$1,698,000 |
| Property Type |
Residential |
| Type of Dwelling |
Single Family Residence |
| Area |
Comox Valley |
| Sub-Area |
CV Crown Isle |
| Bedrooms |
4 |
| Bathrooms |
3 |
| Floor Area |
4,022 Sq. Ft. |
| Lot Size |
10018.8 Sq. Ft. |
| Lot Size Acres |
0.23 Ac. |
| Year Built |
2010 |
| MLS® Number |
975933 |
| Listing Brokerage |
RE/MAX Ocean Pacific Realty (CX)
|
| Basement Area |
Full |
| Postal Code |
V9N 4B1 |
| Tax Amount |
$7,537 |
| Tax Year |
2023 |
| Features |
Carpet, Ceiling Fan(s), Central Vacuum Roughed-In, Closet Organizer, Dining Room, Dining/Living Combo, Dishwasher, F/S/W/D, Forced Air, Heat Pump, Insulated Windows, Microwave, Soaker Tub, Storage, Tile, Wood |
| Amenities |
Balcony/Deck, Central Location, Corner Lot, Easy Access, Fencing: Full, Irrigation Sprinkler(s), Landscaped, Marina Nearby, On Golf Course, Quiet Area, Recreation Nearby, Shopping Nearby, Sidewalk, Southern Exposure, Storage Shed |















































