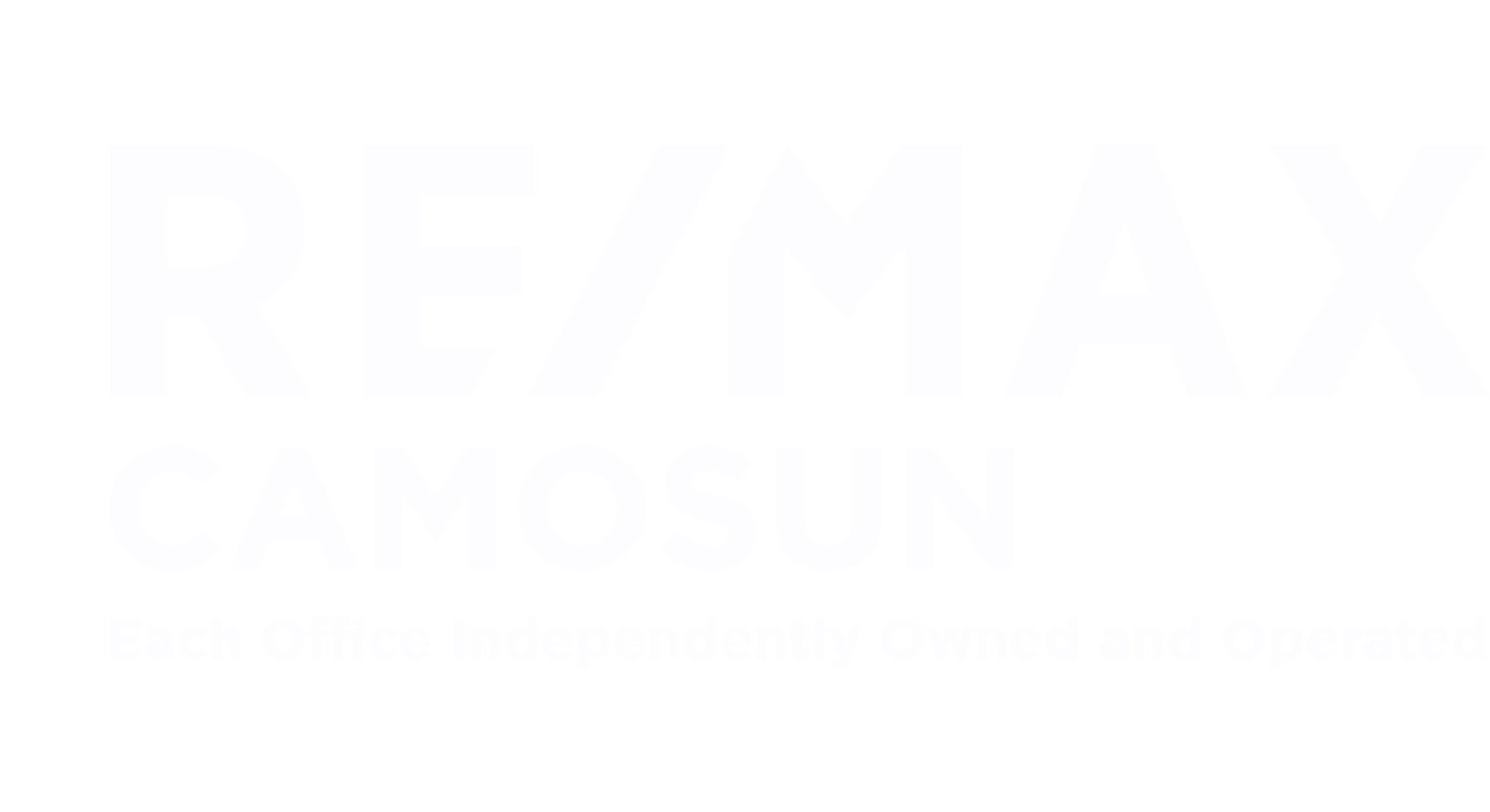Located in the desirable North Jingle Pot area, this 3300 sq ft home with a 5,488sqft RECTANGULAR LOT offers a modern design and STUNNING VIEWS OF THE MOUNTAIN (Mount Benson) from front sundecks, back sundeck, living room, master bedroom, and rec room/bedroom/office. The bright and open L SHAPE living space connects to a spacious kitchen with a large island, perfect for family gatherings and entertaining. Upstairs, there are 3 BEDROOMS and 2 BATHROOMS, including a master bedroom with an ensuite featuring both a tub and a standing shower. Downstairs, you'll find a 4th BEDROOM/OFFICE with a FULL BATHROOM, ideal for work-from-home setups. The VACANT ABOVE GROUND 2-DEBROOM LEGAL SUITE provides excellent rental income or space for extended family. The suite has a separate, independent entry, out has a proper door to access from inside as well. The outdoor space includes two large decks -one wrapping around the front and 2nd at the back -and a LEVELED GREEN BACKYARD, great for BBQs. With low-maintenance landscaping at front, and easy access to Wood grove Mall, schools, shopping, and restaurants, this home is both beautiful and practical. Don't miss out - reach out to your realtor or call us today - Ratul Goyal 250-734-3381 - ratulgoyal@royallepage.ca or Naresh Kumar 778-789-4444 - nkjagat@yahoo.com - VERY EASY SHOWINGS.
| Address |
3765 Marjorie Way |
| List Price |
$1,239,000 |
| Property Type |
Residential |
| Type of Dwelling |
Single Family Residence |
| Area |
Nanaimo |
| Sub-Area |
Na North Jingle Pot |
| Bedrooms |
6 |
| Bathrooms |
4 |
| Floor Area |
3,300 Sq. Ft. |
| Lot Size |
5488 Sq. Ft. |
| Lot Size Acres |
0.13 Ac. |
| Year Built |
2018 |
| MLS® Number |
976678 |
| Listing Brokerage |
Royal LePage Nanaimo Realty (NanIsHwyN)
| YPA Your Property Agent Surrey
|
| Basement Area |
Crawl Space |
| Postal Code |
V9T 0K3 |
| Tax Amount |
$6,677 |
| Tax Year |
2023 |
| Features |
Bar, Baseboard, Blinds, Ceiling Fan(s), Central Vacuum Roughed-In, Closet Organizer, Dining Room, Dishwasher, Dryer, Electric, Electric Garage Door Opener, Forced Air, Heat Pump, Laminate, Microwave, Mixed, Natural Gas, Oven/Range Electric, Range Hood, Refrigerator, Screens, Tile, Vaulted Ceiling(s), Vinyl Frames, Washer |
| Amenities |
Balcony/Deck, Balcony/Patio, Curb & Gutter, Easy Access, Family-Oriented Neighbourhood, Fencing: Partial, Garden, Landscaped, Lighting, Low Maintenance Yard, Near Golf Course, Quiet Area, Recreation Nearby, Rectangular Lot, Serviced, Shopping Nearby, Sidewalk |



































































































