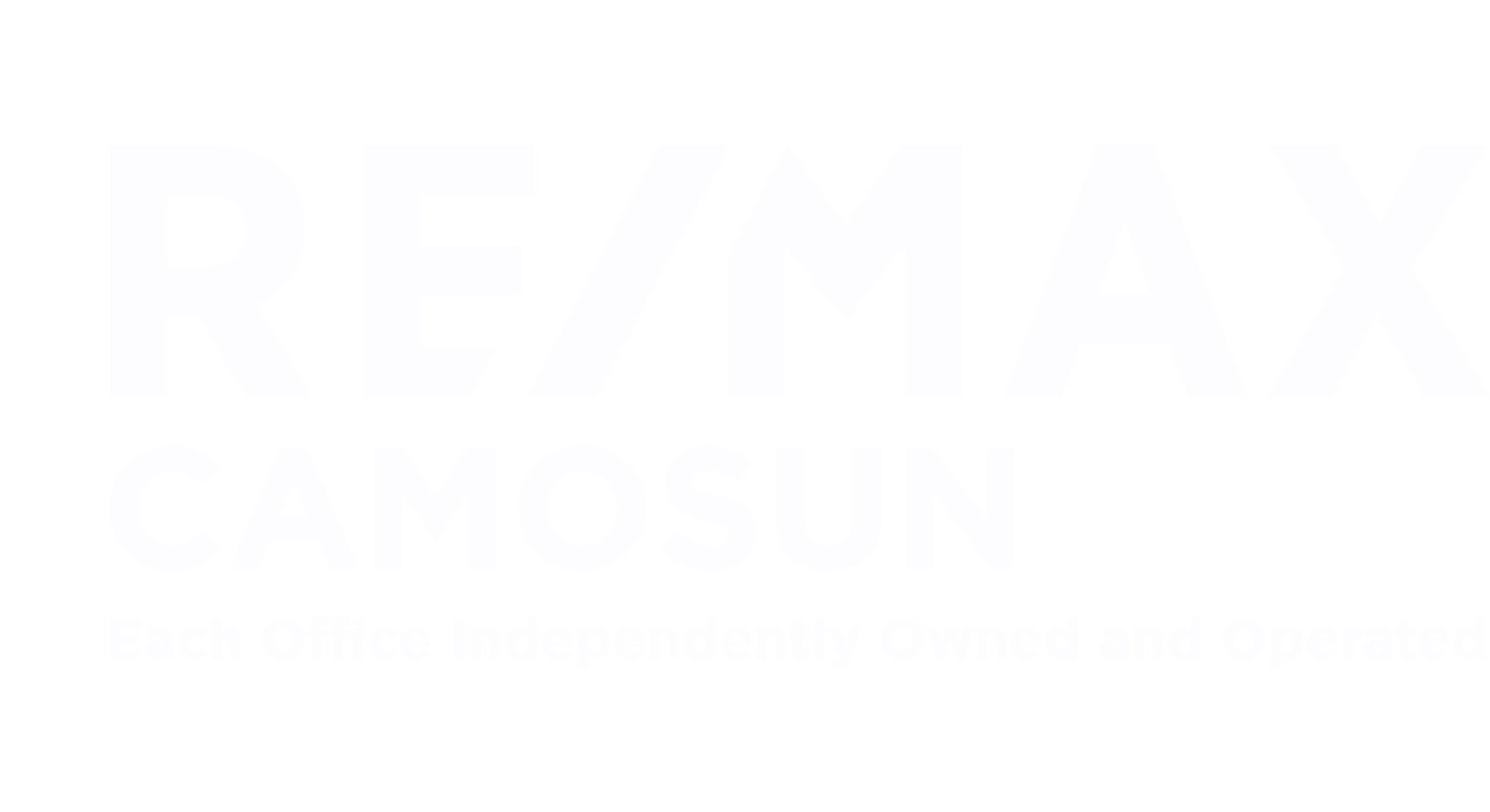Nestled on a private half-acre property sits 1962 Lands end road. This 1981 home features over 3500 sq ft of living space that has been extensively updated while still maintaining its original charm. On the main level you’ll find the perfect layout for entertaining with open concept living including a beautiful updated kitchen with farmhouse sink, quartz countertops, s/s appliances and marble backsplash. The dining area on one side of the kitchen with a living room w/ marble wood burning fireplace and sun-deck, powder room & mudroom/laundry room on the other. Enter the sun room w/ wood burning fireplace from the entry hall or dining area. Upstairs you’ll find a luxurious primary suite w/wood burning fireplace, 4 piece ensuite and double closets. Two other bedrooms and a renovated 4 piece bathroom as well as a bonus loft room complete the top floor. Downstairs is a large two bedroom self-contained suite with private entry. Mature yard, double car garage, shop/shed and 3-tier deck.
| Address | 1962 Lands End Rd |
| List Price | $1,575,000 |
| Property Type | Residential |
| Type of Dwelling | Single Family Residence |
| Style of Home | Tudor |
| Area | North Saanich |
| Sub-Area | NS Lands End |
| Bedrooms | 5 |
| Bathrooms | 4 |
| Floor Area | 3,508 Sq. Ft. |
| Lot Size | 22608 Sq. Ft. |
| Lot Size Acres | 0.52 Ac. |
| Year Built | 1981 |
| MLS® Number | 976821 |
| Listing Brokerage | Alexandrite Real Estate Ltd. |
| Basement Area | Finished, Walk-Out Access, With Windows |
| Postal Code | V8L 5J2 |
| Tax Amount | $4,031 |
| Tax Year | 2022 |
| Features | Aluminum Frames, Baseboard, Blinds, Central Vacuum, Dishwasher, Electric, F/S/W/D, Hardwood, Insulated Windows, Propane, Propane Tank, Range Hood, Skylight(s), Window Coverings, Wood |
| Amenities | Balcony/Patio, Ground Level Main Floor, Irregular Lot, Private, Sloped, Sprinkler System, Storage Shed |



























































