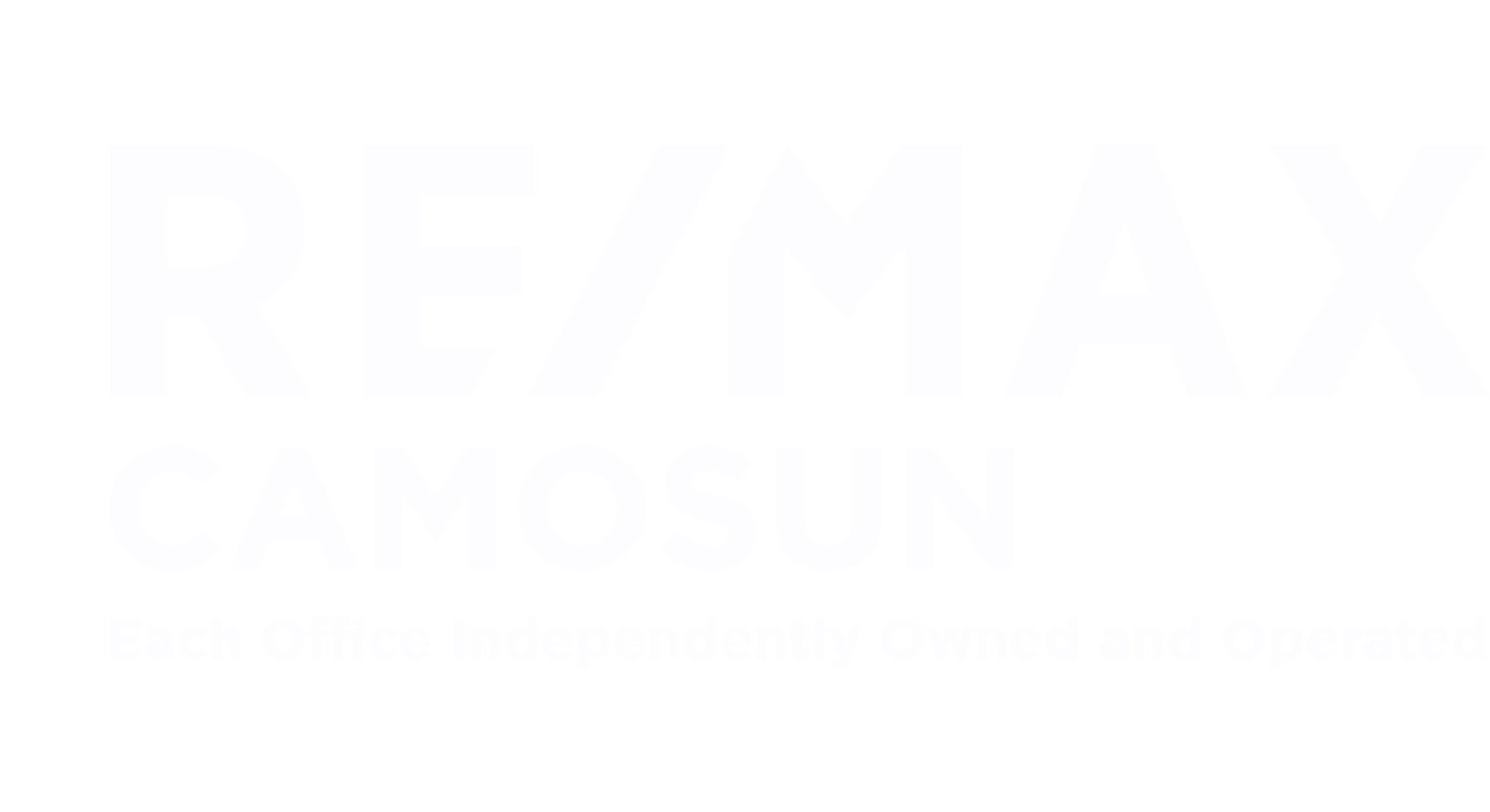Welcome to 1 of the Best Homes listed for sale in Mountain View Estates, Alberni's newest modular home community that's close to everything important for great lifestyle living. With over $30K in additional upgrades it is sure to please. This stunning residence features two nice sized bedrooms and one large 4 piece main bathroom and one ensuite, along with a fully finished heated two-car garage. Step inside to discover a spacious kitchen with plenty of cabinet storage and and elegant soft-close shaker cabinets accented by crown molding and a stylish tiled backsplash. Generous size living and dining areas adorned with plenty of natural light with solid vinyl plank flooring throughout. There is welcoming sliding glass doors that open to a charming patio, perfect for relaxation and entertaining on sunny days. The primary bedroom boasts a generous walk-in closet and a convenient ensuite bathroom featuring a safe and easy access two-seat walk-in shower. Enjoy year-round comfort and reasonable costs with a natural gas furnace and a bonus air conditioning heat pump system. Outside, you'll find a covered entrance, a lovely garden area, and a fully custom built yellow cedar fence with LED lights, a low-maintenance yard that's ideal for your loving pets and perfect for children. A beautiful custom natural stone patio feature adds to the outdoor appeal. The attached two-car garage has been fully insulated, drywalled, freshly painted, and is fully heated, providing a perfect space for your vehicles, storage or hobbies. + There’s no GST and a transferable new-home warranty for your peace of mind. This almost new home is conveniently located near grocery shopping, walking trails, bus route, marina, golf course, and a modern hospital really making this friendly community everything you need for piece-of-mind living. All measurements are approximate and should be verified if important. Pet-friendly with management approval. Call now to learn more! Easy to show with 24.hr notice.
| Address | 105 5700 SW Pierce Rd |
| List Price | $479,000 |
| Property Type | Residential |
| Type of Dwelling | Manufactured Home |
| Area | Port Alberni |
| Sub-Area | PA Alberni Valley |
| Bedrooms | 2 |
| Bathrooms | 2 |
| Floor Area | 1,085 Sq. Ft. |
| Lot Size | 5000 Sq. Ft. |
| Lot Size Acres | 0.11 Ac. |
| Year Built | 2022 |
| Maint. Fee | $425 |
| MLS® Number | 977696 |
| Listing Brokerage | Sutton Group-West Coast Realty (Nan) |
| Basement Area | Crawl Space, Full, Not Full Height, Unfinished |
| Postal Code | V9Y 0A3 |
| Tax Amount | $2,746 |
| Tax Year | 2024 |
| Features | Blinds, Breakfast Nook, Cathedral Entry, Ceiling Fan(s), Closet Organizer, Dining Room, Dishwasher, Dryer, Eating Area, Electric Garage Door Opener, F/S/W/D, Forced Air, Heat Pump, Insulated Windows, Microwave, Mixed, Natural Gas, Oven/Range Electric, Range Hood, Screens, Security System, Storage, Vaulted Ceiling(s), Vinyl, Vinyl Frames, Washer |
| Amenities | Accessible Entrance, Adult-Oriented Neighbourhood, Balcony/Patio, Central Location, Cul-De-Sac, Curb & Gutter, Easy Access, Family-Oriented Neighbourhood, Fenced, Garden, Gated Community, Ground Level Main Floor, Landscaped, Level, Lighting, Low Maintenance Yard, Marina Nearby, Near Golf Course, Primary Bedroom on Main, Private, Quiet Area, Recreation Nearby, Security System, Serviced, Shopping Nearby, Southern Exposure |




















