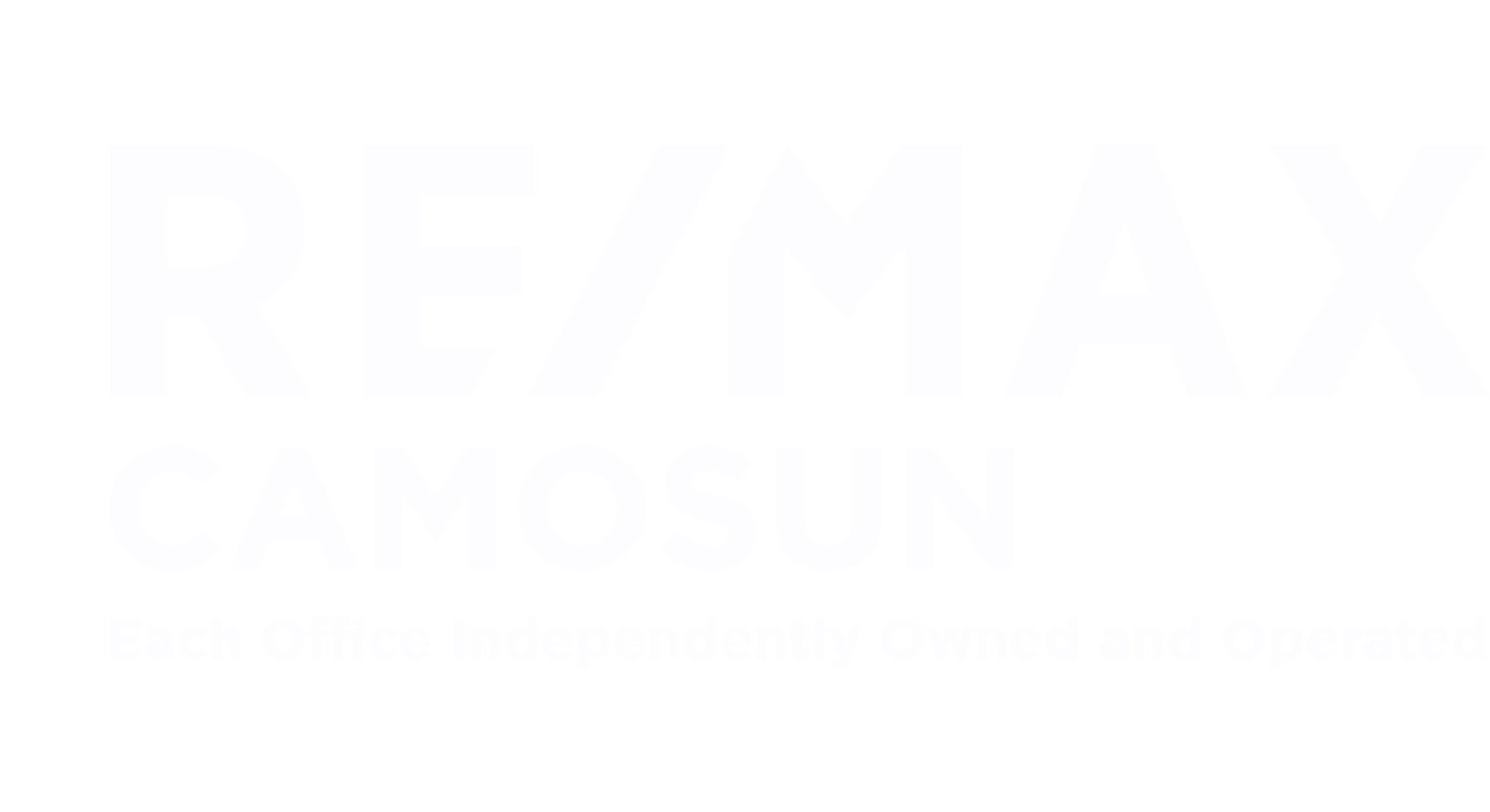Experience the best of West Coast living in this beautiful townhome located in the desirable Eagle Ridge Estates! This bright & spacious home offers an open floor plan with stunning woodland views! The living & dining areas feature vaulted ceilings a cozy gas fireplace and patio doors that open to a large deck. The walk-through kitchen flows into a versatile family/sunroom, providing the ideal space for casual living. The main-floor primary bedroom comes with mirrored closet doors and a private 3-piece ensuite. An adjoining office space makes it convenient to work from home. The tiled entrance and powder room on the main floor add a touch of elegance to the space. Upstairs, you'll find two additional bedrooms and a 4-piece bathroom, offering privacy and comfort for family or guests. Plus, the unfinished basement provides ample storage! This townhome embodies West Coast charm and offers endless possibilities!
| Address | 65 1255 Wain Rd |
| List Price | $949,900 |
| Property Type | Residential |
| Type of Dwelling | Townhouse |
| Style of Home | West Coast |
| Area | North Saanich |
| Sub-Area | NS Sandown |
| Bedrooms | 3 |
| Bathrooms | 3 |
| Floor Area | 2,174 Sq. Ft. |
| Lot Size | 3315 Sq. Ft. |
| Lot Size Acres | 0.08 Ac. |
| Year Built | 1990 |
| Maint. Fee | $715 |
| MLS® Number | 977766 |
| Listing Brokerage | RE/MAX Camosun |
| Basement Area | Crawl Space, Unfinished |
| Postal Code | V8L 4R4 |
| Tax Amount | $2,226 |
| Tax Year | 2024 |
| Features | Blinds, Carpet, Central Vacuum, Closet Organizer, Dining/Living Combo, Dishwasher, Eating Area, Electric, F/S/W/D, Forced Air, Insulated Windows, Linoleum, Tile, Vaulted Ceiling(s), Wood |
| Amenities | Balcony/Patio, Cul-De-Sac, Curb & Gutter, Level, No Step Entrance, Private, Serviced, Wheelchair Friendly, Wooded |






















































