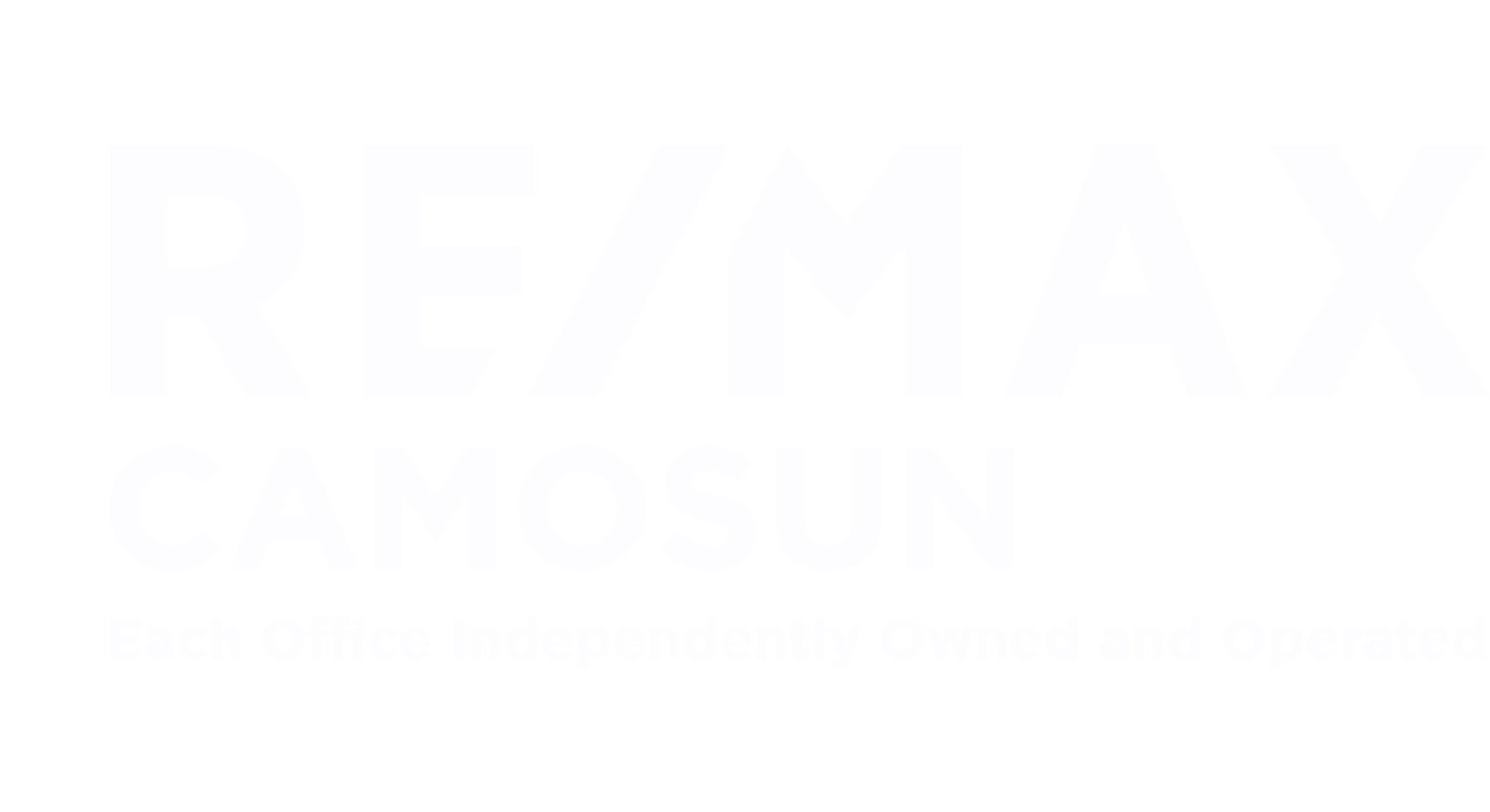Welcome to Brentwood Bay with this centrally located 4-bedroom, 3.5 bathroom fully renovated family home. This fully updated home includes an open concept main floor with the spacious kitchen flowing into the living room and dining room. The main floor also features a laundry & mud room, two-piece bathroom, office and storage closets, and one car garage space. The upper has three large bedrooms and two fully renovated bathrooms.
The main floor is level with the front of the house, and as the lot slopes around to the back a fully independent one-bedroom suite is tucked away in the lower floor. The suite has it’s own patio, kitchen, laundry, 3pc bathroom, and parking area on site. A three-foot-tall crawlspace provides extra storage for the main house and easy access to all main floor plumbing and electrical systems. Ducted heat pump providing heating and cooling. The panhandle lot has mature hedges on three sides providing excellent privacy, 6-person hot tub installed and ready for use.
| Address |
1092 Marchant Rd |
| List Price |
$1,197,000 |
| Property Type |
Residential |
| Type of Dwelling |
Single Family Residence |
| Area |
Central Saanich |
| Sub-Area |
CS Brentwood Bay |
| Bedrooms |
4 |
| Bathrooms |
4 |
| Floor Area |
2,400 Sq. Ft. |
| Lot Size |
9320 Sq. Ft. |
| Lot Size Acres |
0.21 Ac. |
| Year Built |
1987 |
| MLS® Number |
977857 |
| Listing Brokerage |
Fair Realty
|
| Basement Area |
Full, Partially Finished, Walk-Out Access |
| Postal Code |
V8M 1G1 |
| Tax Amount |
$5,042 |
| Tax Year |
2023 |
| Features |
Baseboard, Central Vacuum, Dining/Living Combo, Dishwasher, Eating Area, Electric, F/S/W/D, Forced Air, Heat Pump, Laminate, Linoleum, Tile, Wood |
| Amenities |
Balcony/Patio, Fencing: Partial, Ground Level Main Floor, Panhandle Lot, Private, Sloped, Storage Shed, Wooded |
































