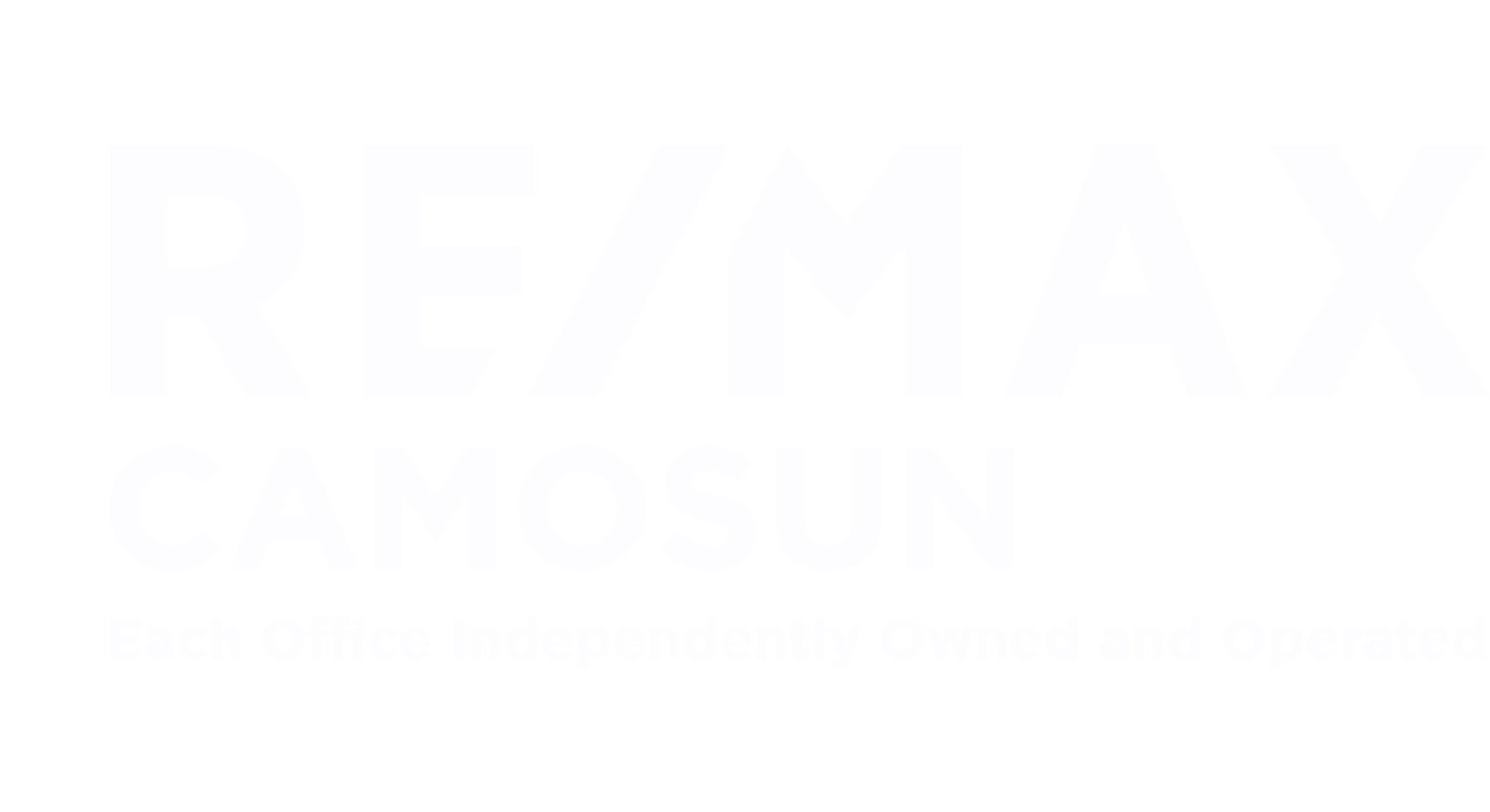OPEN HOUSE SATURDAY 12-2 contemporary townhouse is part of a small, exclusive 6-unit boutique complex built in 2009 by Prodigy Developments. Located on the cusp of the ever so popular Rockland and Fairfield neighborhoods, a short stroll from Cook Street Village, the ocean, theaters, restaurants, & grocery stores. Spanning 1,413 square feet, this home boasts a stunning rooftop deck, ideal for entertaining or enjoying a peaceful escape in the city. The open-concept main floor features high ceilings and expansive picture windows, allowing natural light to flood the space. The modern kitchen is equipped with an eating bar and opens onto a balcony. The spacious entry, doubles as a home office, gym, or creative space. Upstairs, the bedrooms are thoughtfully positioned on their own level. The primary bedroom includes an ensuite bathroom, while a four-piece guest bathroom serves the second bedroom. A single-car garage, provides both parking and storage in this vibrant, walkable community.
| Address |
3 1137 Meares St |
| List Price |
$1,089,000 |
| Property Type |
Residential |
| Type of Dwelling |
Townhouse |
| Style of Home |
Contemporary |
| Area |
Victoria |
| Sub-Area |
Vi Downtown |
| Bedrooms |
2 |
| Bathrooms |
3 |
| Floor Area |
1,413 Sq. Ft. |
| Lot Size |
1602 Sq. Ft. |
| Lot Size Acres |
0.04 Ac. |
| Year Built |
2009 |
| Maint. Fee |
$277 |
| MLS® Number |
977946 |
| Listing Brokerage |
Newport Realty Ltd.
|
| Basement Area |
None |
| Postal Code |
V8V 3J9 |
| Tax Amount |
$4,485 |
| Tax Year |
2023 |
| Features |
Bar, Baseboard, Carpet, Central Vacuum Roughed-In, Dining/Living Combo, Dishwasher, Electric Garage Door Opener, F/S/W/D, Insulated Windows, Natural Gas, Tile, Vinyl Frames, Wood |
| Amenities |
Balcony/Deck, Central Location, Level, Shopping Nearby, Sidewalk |































