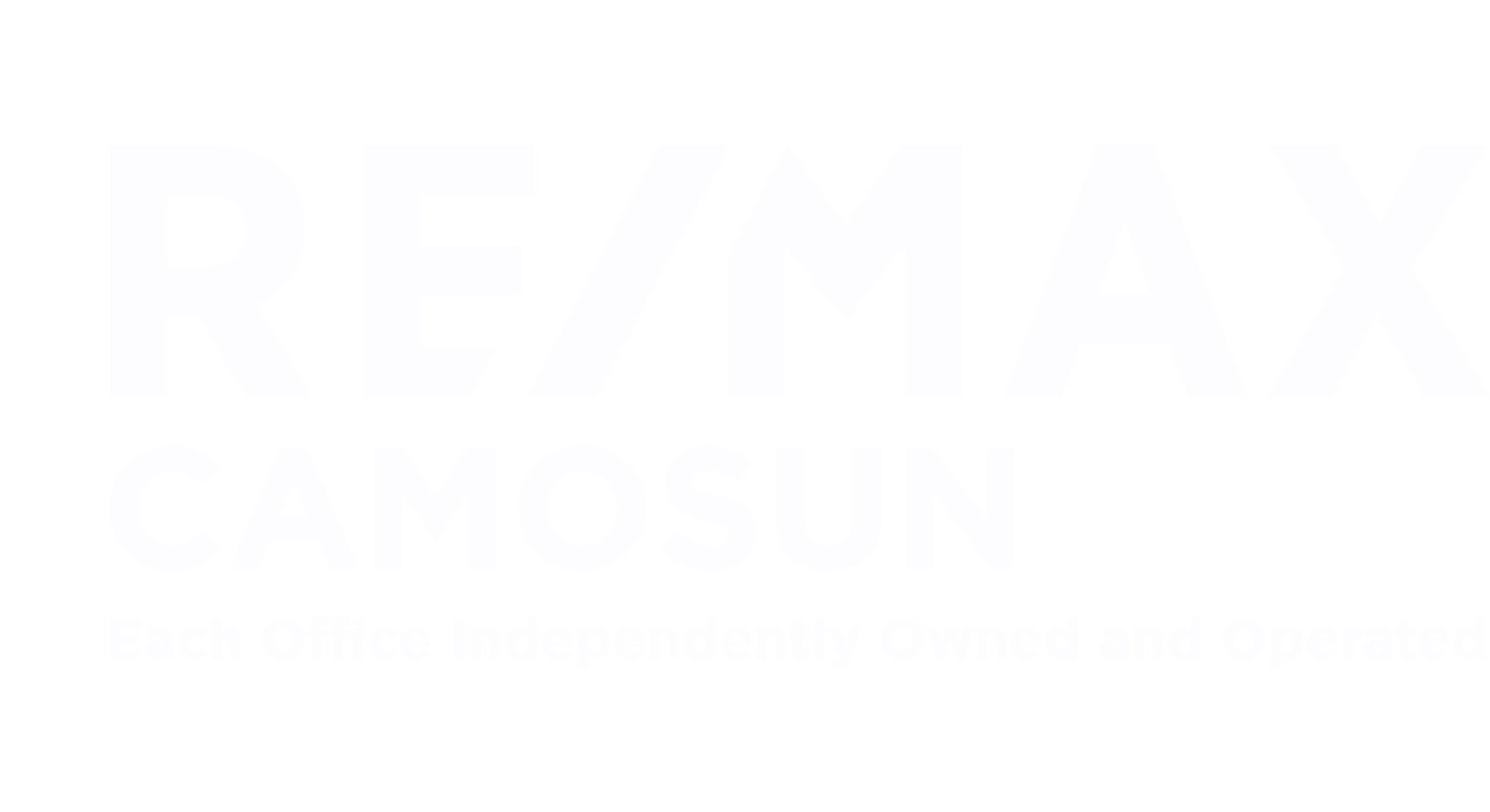Prepare to be impressed by this fantastic Gordon Head home that has been totally transformed with a modern tasteful vision. Every inch of the home has been updated to the highest standards. Multiple features include a grand entryway with custom stairs & railings, new flooring throughout, new vinyl windows, custom kitchen with premium appliances, quartz countertops with waterfall edge & feature living room fireplace & dramatic vaulted ceilings. The well laid out floor plan flows from the living room to formal dining area, kitchen with breakfast area & family room. Also on the main level is the laundry & powder room. Upstairs are two large bedrooms, beautiful main bath plus primary bedroom with barn doors to a spa-like ensuite bath featuring separate toilet room with sink, double vanity, soaker tub & feature walk through shower with a lit skylight feature above. There is also a large dressing room/closet. Lower level has crawlspace for storage as well as a one bedroom in-law suite.
| Address | 4242 Cheverage Pl |
| List Price | $1,650,000 |
| Property Type | Residential |
| Type of Dwelling | Single Family Residence |
| Style of Home | West Coast |
| Area | Saanich East |
| Sub-Area | SE Lambrick Park |
| Bedrooms | 4 |
| Bathrooms | 4 |
| Floor Area | 3,463 Sq. Ft. |
| Lot Size | 9266 Sq. Ft. |
| Lot Size Acres | 0.21 Ac. |
| Year Built | 1976 |
| MLS® Number | 978489 |
| Listing Brokerage | RE/MAX Camosun |
| Basement Area | Crawl Space, Finished, Walk-Out Access, With Windows |
| Postal Code | V8N 4Z5 |
| Tax Amount | $5,980 |
| Tax Year | 2023 |
| Features | Baseboard, Built-In Range, Closet Organizer, Dining Room, Dishwasher, Dryer, Electric, Forced Air, Laminate, Natural Gas, Oven Built-In, Radiant Floor, Range Hood, Refrigerator, Screens, Skylight(s), Soaker Tub, Vaulted Ceiling(s), Vinyl, Vinyl Frames, Washer |
| Amenities | Balcony/Patio, Fencing: Partial |
















































