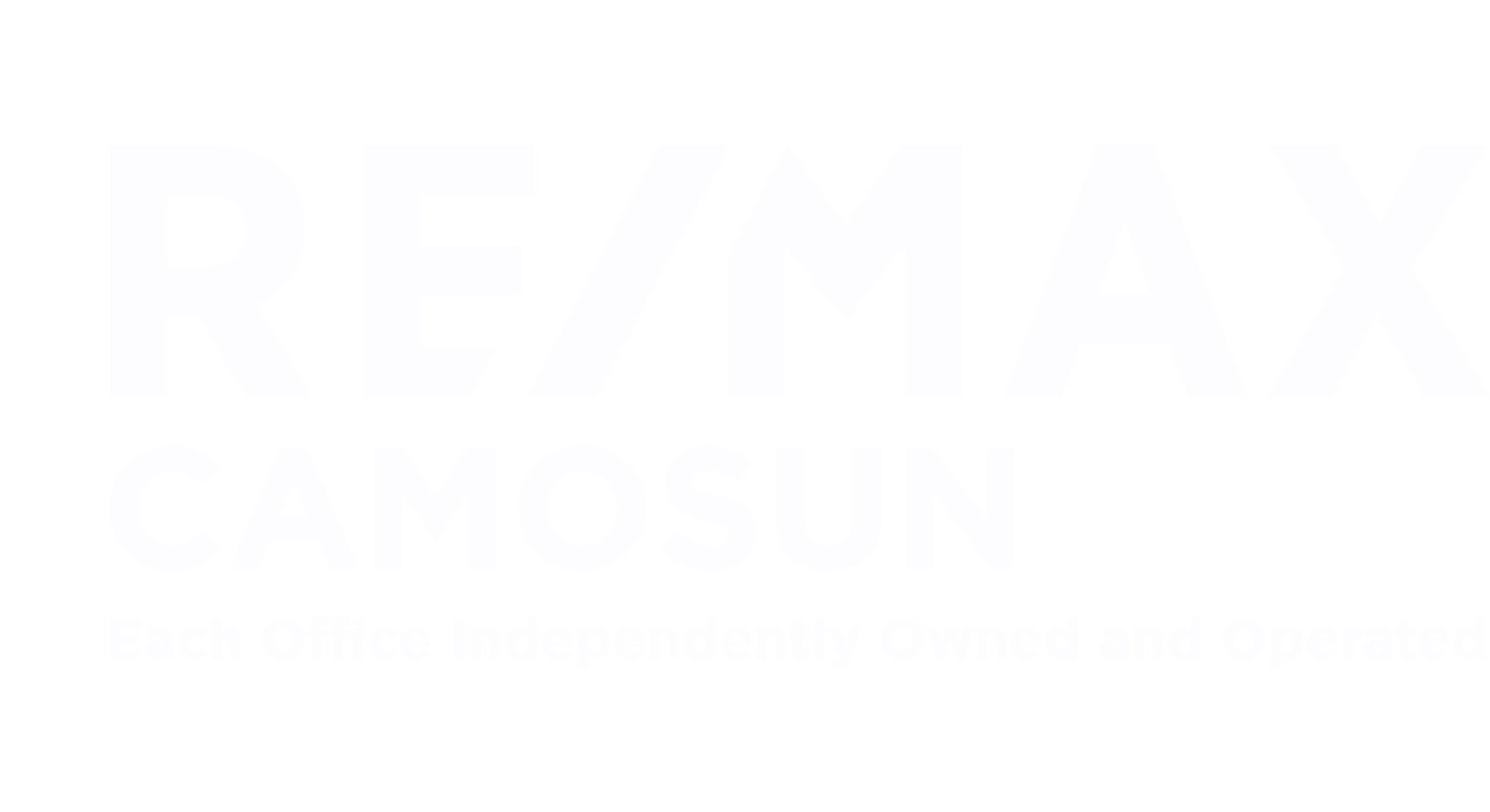Introducing a perfectly appointed, custom equestrian estate on over 8 scenic acres in picturesque Cowichan Valley. This immaculately maintained newer Rancher boasts an impressive almost 4000 square feet of living space. With 5 beds, 4 bath, 2 kitchens, and a private regulation suite, this property offers both luxury & fun for equestrians. Inside you are greeted by a high end chef's kitchen, complete with appliances & beautiful finishes. The great rm features a stunning fireplace wall, adding warmth & elegance to the space. Step out onto the covered deck & enjoy year round, seamless indoor-outdoor living, perfect for entertaining or simply relaxing w friends watching your horses eating. Large primary bed suite has spa-like ensuite complete w an abundance of storage, travertine shower, & luxurious slipper tub. Lower level of the home offers more lovely living space, w a large family room, 2 bedrms & a double bathrm, as well as a wine/cold room. Additional regulation executive suite is finished w high end fittings. There is an EV carport. Hores Farm / Hobby Farm / Equestrian Facilities are exceptional. The 80x160' arena features German Geo Textile (GGT) footing, ensuring optimal riding conditions for both rider & horse. With perimeter drainage, extra posts for a Pixio mount, every detail has been carefully considered. The 36'x48' barn is equipped w skylights, providing ample natural light, features three Hi-Hog panel box stalls with sand flooring & 1'' rubber matting. Gravel runouts & paddocks are securely fenced w 4.5' horse tensile wire. Additional amenities for your horses include a 16x16' addition w a gravel paddock, separately fence 2 acre grazing pasture, large heated tack room w a sink & washer, 12 x 12 wash rack featuring Trusscore panels & wired for a Drimee. For convenience, there is a turnaround area for three-horse bumper pull trailers. This property also has a large Quonset for storage and more. For more information contact Mike Hallmark at (250) 508-7578
| Address | 7000 Mays Rd |
| List Price | $2,999,999 |
| Property Type | Residential |
| Type of Dwelling | Single Family Residence |
| Area | Duncan |
| Sub-Area | Du East Duncan |
| Bedrooms | 5 |
| Bathrooms | 4 |
| Floor Area | 3,845 Sq. Ft. |
| Lot Size | 361548 Sq. Ft. |
| Lot Size Acres | 8.3 Ac. |
| Year Built | 2017 |
| MLS® Number | 978553 |
| Listing Brokerage | Keller Williams Realty VanCentral |
| Basement Area | Finished, Full, Walk-Out Access, With Windows |
| Postal Code | V9L 6A6 |
| Tax Amount | $1,234 |
| Tax Year | 2024 |
| Features | Blinds, Breakfast Nook, Carpet, Central Vacuum, Closet Organizer, Dining/Living Combo, Dishwasher, Dryer, Eating Area, Electric Garage Door Opener, F/S/W/D, French Doors, Hardwood, Heat Pump, Insulated Windows, Microwave, Mixed, Oven Built-In, Oven/Range Gas, Propane Tank, Radiant Floor, Range Hood, Refrigerator, Screens, Skylight(s), Soaker Tub, Stained/Leaded Glass, Storage, Tile, Vinyl Frames, Washer, Window Coverings, Wood Frames, Workshop |
| Amenities | Accessible Entrance, Acreage, Adult-Oriented Neighbourhood, Balcony/Deck, Balcony/Patio, Barn(s), Cleared, Corner Lot, Easy Access, Family-Oriented Neighbourhood, Fencing: Partial, Garden, Gazebo, Ground Level Main Floor, Guest Accommodations, Irregular Lot, Landscaped, Level, Lighting, Marina Nearby, Near Golf Course, No Step Entrance, Park Setting, Pasture, Primary Bedroom on Main, Private, Quiet Area, Recreation Nearby, Rural Setting, See Remarks, Serviced, Shopping Nearby, Southern Exposure, Square Lot, Storage Shed, Wheelchair Access, Wheelchair Friendly, Workshop |

















































