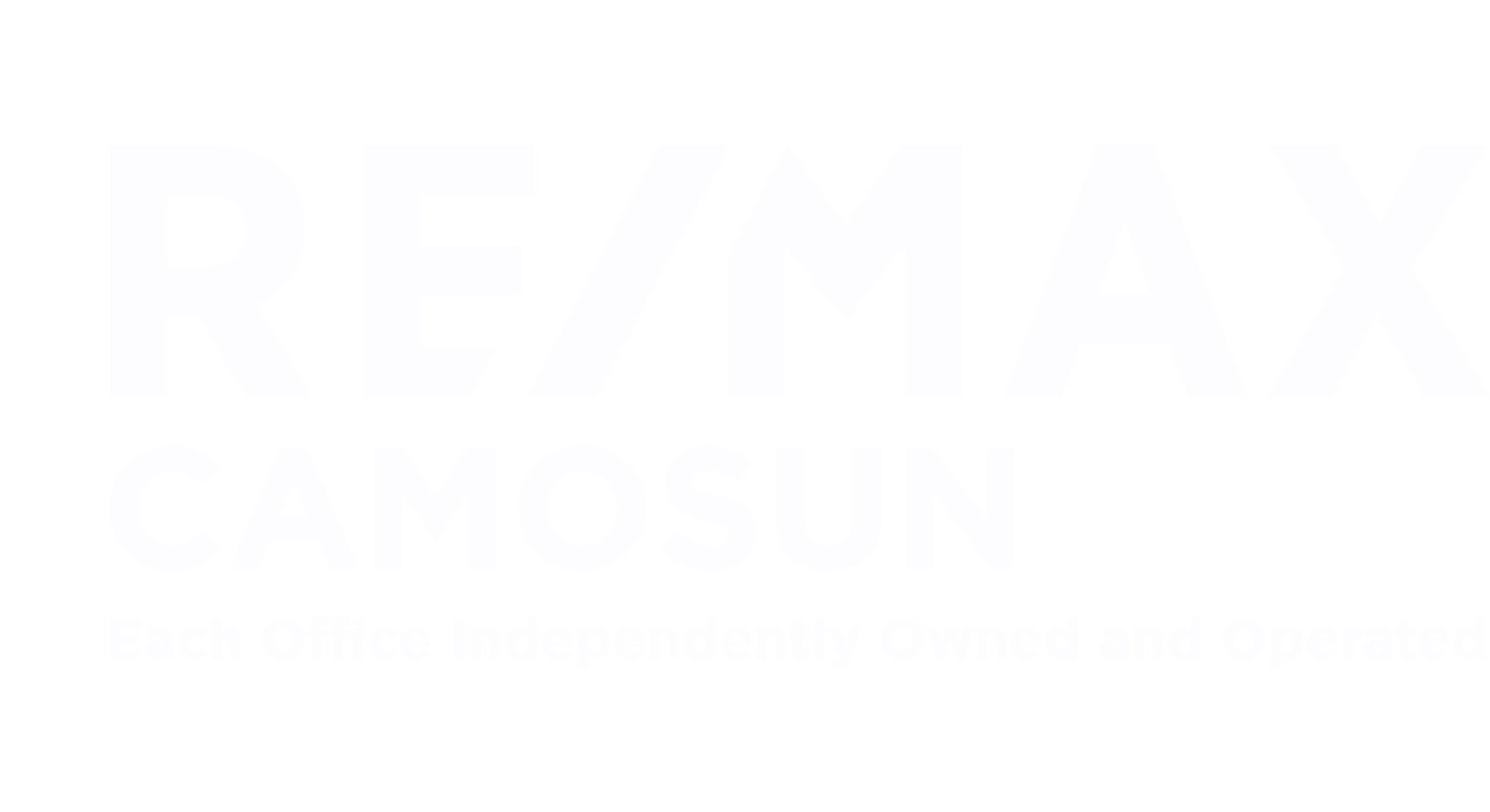*OPEN HOUSE NOVEMBER 2 SAT 2-4*Welcome to this Large Top Floor One Bedroom Condo at Inverness Estates which is Centrally Located in East Saanich. Open Wonderful Open Concept Floor Plan, Tiled Entryway, New Kitchen with Eating Bar, Skylights and In-suite Laundry. Living & Dining Room Boasts Laminate Flooring and a Cozy Corner Gas Fireplace. Oversized Master Bedroom with a Walk- in Closet and Space for your Home Office. The East Facing Balcony allows BBQ's and Offers a Separate Storage Room and Private Outdoor Space which is Nestled in the Oaks. The Building also Features a Shared Deck for the Owners on the Second Floor and Additional Parking could be made Available through the Strata. Well Managed Strata, New Roof in 2024, Hot Water Tank 2022, New Dishwasher, Washer & Dryer, In-suite Storage & Secure Bike Storage. Walking Distance to Parks, Major Bus Routes and Many Amenities Including Mayfair Mall and Uptown. Camosun College, Uvic and Downtown Victoria all within a Short Drive Making this a Great Option for Students and Working Professionals. Allows Cats! Schedule your viewing today!
| Address |
306 1032 Inverness Rd |
| List Price |
$459,900 |
| Property Type |
Residential |
| Type of Dwelling |
Condo Apartment |
| Style of Home |
California |
| Area |
Saanich East |
| Sub-Area |
SE Quadra |
| Bedrooms |
1 |
| Bathrooms |
1 |
| Floor Area |
723 Sq. Ft. |
| Lot Size |
723 Sq. Ft. |
| Lot Size Acres |
0.02 Ac. |
| Year Built |
1994 |
| Maint. Fee |
$440 |
| MLS® Number |
978731 |
| Listing Brokerage |
DFH Real Estate Ltd.
|
| Postal Code |
V8X 2S1 |
| Tax Amount |
$1,793 |
| Tax Year |
2023 |
| Features |
Baseboard, Blinds, Ceiling Fan(s), Controlled Entry, Dishwasher, Eating Area, Electric, Elevator, F/S/W/D, Insulated Windows, Natural Gas, Range Hood, Screens, Storage, Tile, Vinyl |
| Amenities |
Balcony/Patio, Irregular Lot, No Step Entrance, Wheelchair Friendly |
































