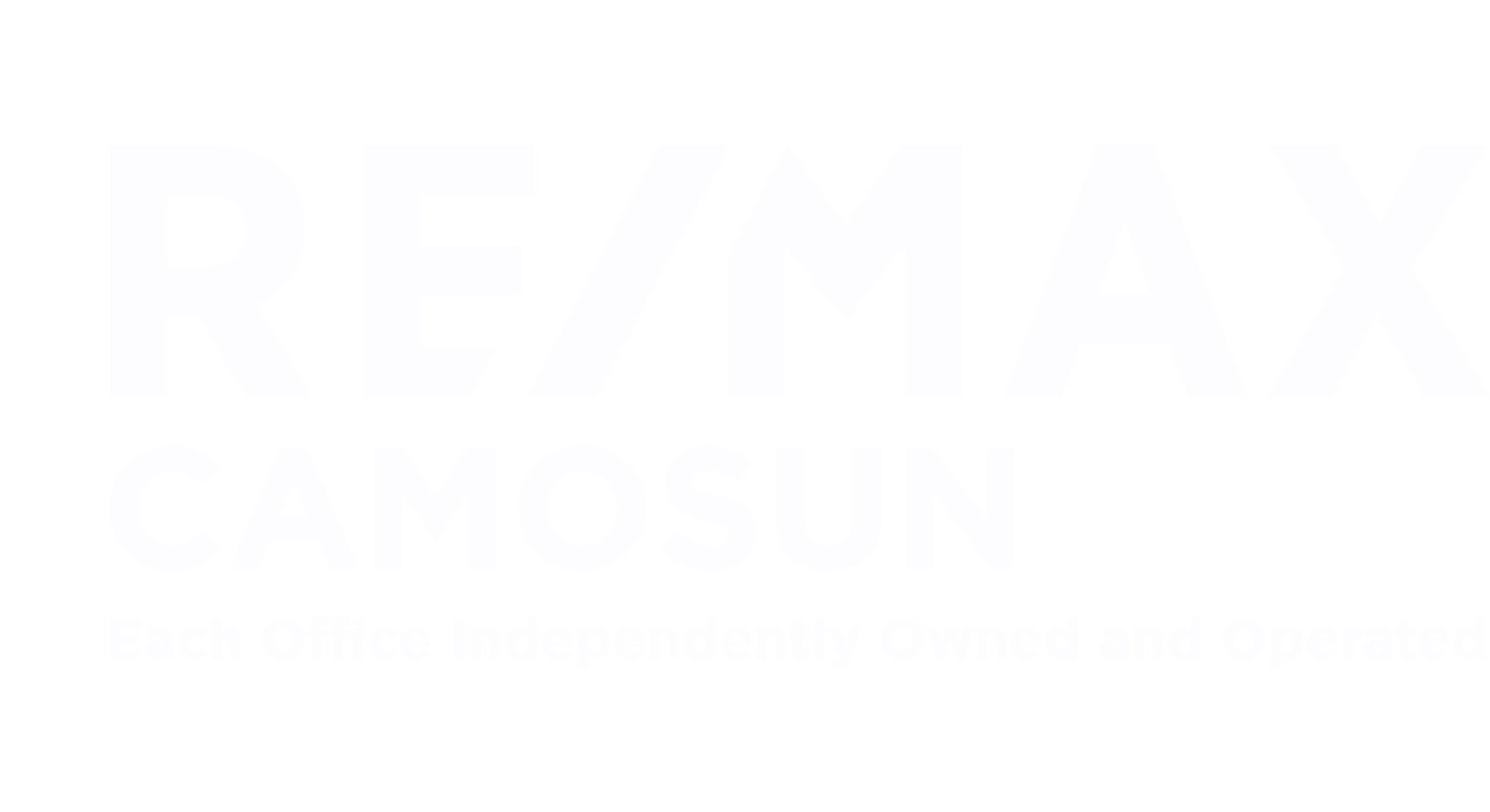Welcome to The Cove – an enclave of 5 townhomes offering the perfect blend of easy living and modern elegance. Built in 2013, this bright and airy home offers 3 bedrooms and 3 bathrooms across 1723 sq.ft. The property’s seamless design is apparent throughout. The main level features the primary bedroom, with walk-in closet and ensuite bathroom, and the well-appointed kitchen overlooking the stunning dining-living area boasting an expansive 17 ft. ceiling. Finishing off the main level is the powder room, laundry and access to both the garage and the lovely fully fenced south-facing patio and yard. Upstairs features a lofted area - perfect for a home office, a full bathroom and 2 bedrooms - with the option of having one as a primary bedroom. Bonus features include a wine/coffee bar addition, tankless hot water, heat pump and a 3’8” ft. crawl space with ample storage. All this within close walking distance to trails, beach access points and just minutes from all the amenities of Sidney By The Sea.
| Address | 101 10500 McDonald Park Rd |
| List Price | $1,175,000 |
| Property Type | Residential |
| Type of Dwelling | Townhouse |
| Area | Sidney |
| Sub-Area | Si Sidney North-East |
| Bedrooms | 3 |
| Bathrooms | 3 |
| Floor Area | 1,723 Sq. Ft. |
| Lot Size | 3256 Sq. Ft. |
| Lot Size Acres | 0.07 Ac. |
| Year Built | 2013 |
| Maint. Fee | $424 |
| MLS® Number | 978768 |
| Listing Brokerage | The Agency |
| Basement Area | Crawl Space, Not Full Height, Unfinished |
| Postal Code | V8L 0B6 |
| Tax Amount | $3,875 |
| Tax Year | 2023 |
| Features | Baseboard, Carpet, Cathedral Entry, Ceiling Fan(s), Central Vacuum Roughed-In, Closet Organizer, Dining/Living Combo, Dishwasher, Eating Area, Electric, Electric Garage Door Opener, F/S/W/D, Heat Pump, Insulated Windows, Microwave, Mixed, Natural Gas, Range Hood, Screens, Soaker Tub, Storage, Tile, Vaulted Ceiling(s), Vinyl Frames, Window Coverings, Wood |
| Amenities | Accessible Entrance, Balcony/Patio, Corner Lot, Fencing: Partial, Ground Level Main Floor, No Step Entrance, Primary Bedroom on Main, Private, Rectangular Lot, Serviced, Sprinkler System, Wheelchair Friendly |


































