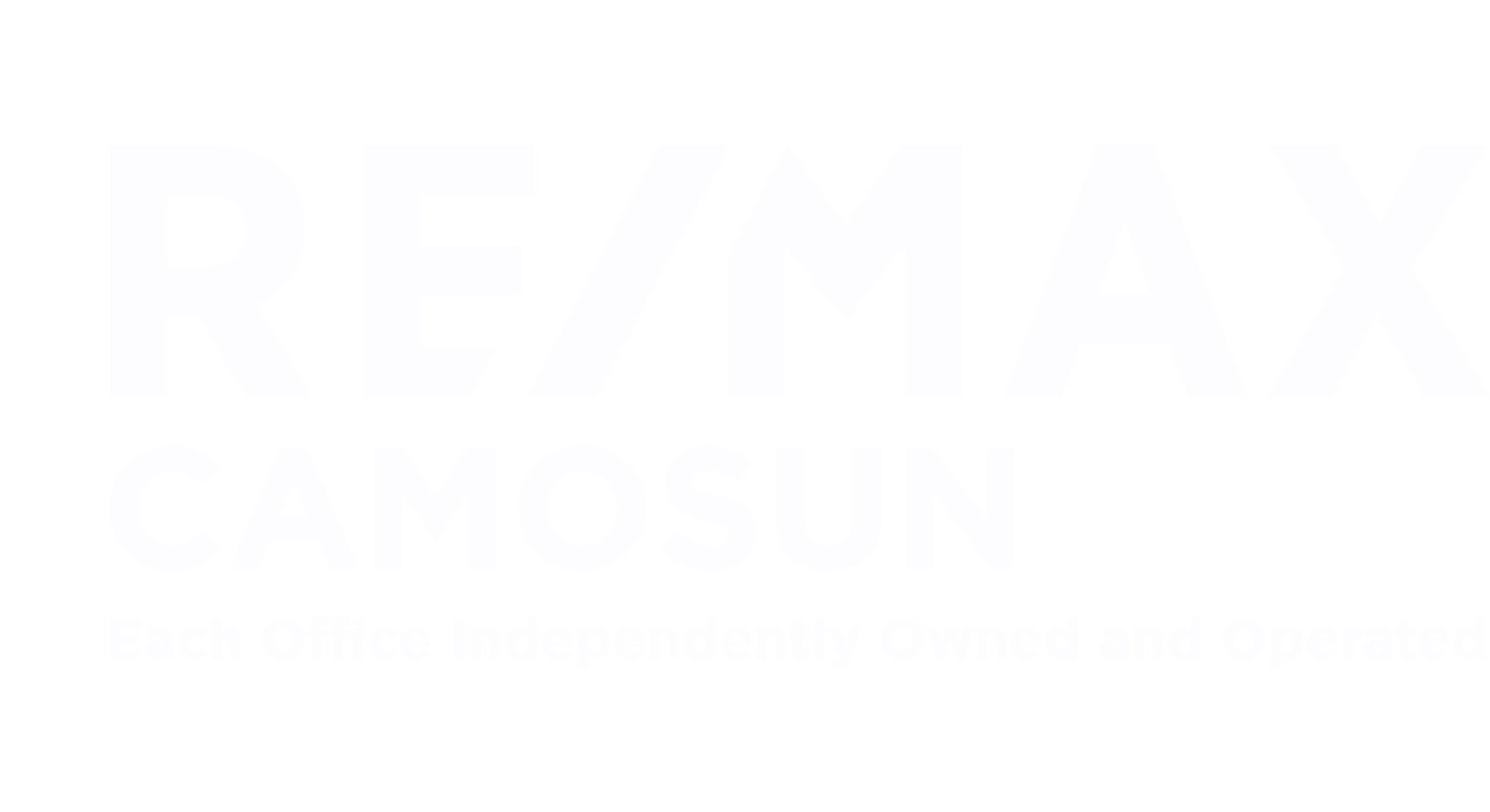This meticulously maintained home with a legal suite will surely impress. The open layout upstairs hosts a
large great room with vaulted ceilings, sky lights, pot lighting and an entertainers dream kitchen. Sure to be
the heart of the home, the kitchen has a huge eating island with a prep sink and seating for 5. The abundance
of custom cabinetry has under cabinet lighting, crown molding and stylish hardware. High end stainless
appliances, an attractive backsplash and contemporary lighting complete this chefs dream space. The living
room has a cozy gas fire place with a timber mantle and rock surround that heats the great room efficiently. The living room has French doors walking out to a porch where you can watch your children play in the family friendly cul de sac. The dining room also has French doors walking out to the private back patio. The master bedroom has a spa like bathroom with a large jetted soaker tub, a separate shower with dual shower heads and a walk in closet with a walk through to the laundry room. French doors in the master bedroom also seamlessly flow to the back patio. Two more bedrooms and a 4 piece bathroom finish off the main level. The Great Room along with all main level bedrooms are heated and cooled with the updated heat pump. Part of the main living; the downstairs hosts a large 4th bedroom with a walk in closet, powder room and plenty of storage. The 2 bedrooms suite is a great mortgage helper and has an open kitchen layout, private patio and master bedroom with a walk in closet. All of this sits on nearly .5 acre of land backing on greenspace perfect for the outdoor enthusiast. Other features include: Tankless Hot water on demand, Storage shed with power and custom interior millwork.
| Address |
2021 Frostbirch Way |
| List Price |
$950,000 |
| Property Type |
Residential |
| Type of Dwelling |
Single Family Residence |
| Area |
Nanaimo |
| Sub-Area |
Na Chase River |
| Bedrooms |
6 |
| Bathrooms |
4 |
| Floor Area |
2,824 Sq. Ft. |
| Lot Size |
20255 Sq. Ft. |
| Lot Size Acres |
0.47 Ac. |
| Year Built |
2015 |
| MLS® Number |
979032 |
| Listing Brokerage |
460 Realty Inc. (NA)
|
| Basement Area |
Full |
| Postal Code |
V9X 0A5 |
| Tax Amount |
$6,922 |
| Tax Year |
2023 |
| Features |
Baseboard, Dining/Living Combo, Electric, French Doors, Heat Pump, Jetted Tub, Mixed, Soaker Tub, Vaulted Ceiling(s), Vinyl Frames |
| Amenities |
Balcony/Deck, Cul-De-Sac, Curb & Gutter, Family-Oriented Neighbourhood, Gazebo, Private, Recreation Nearby, Security System, Southern Exposure, Sprinkler System, Storage Shed |
















































