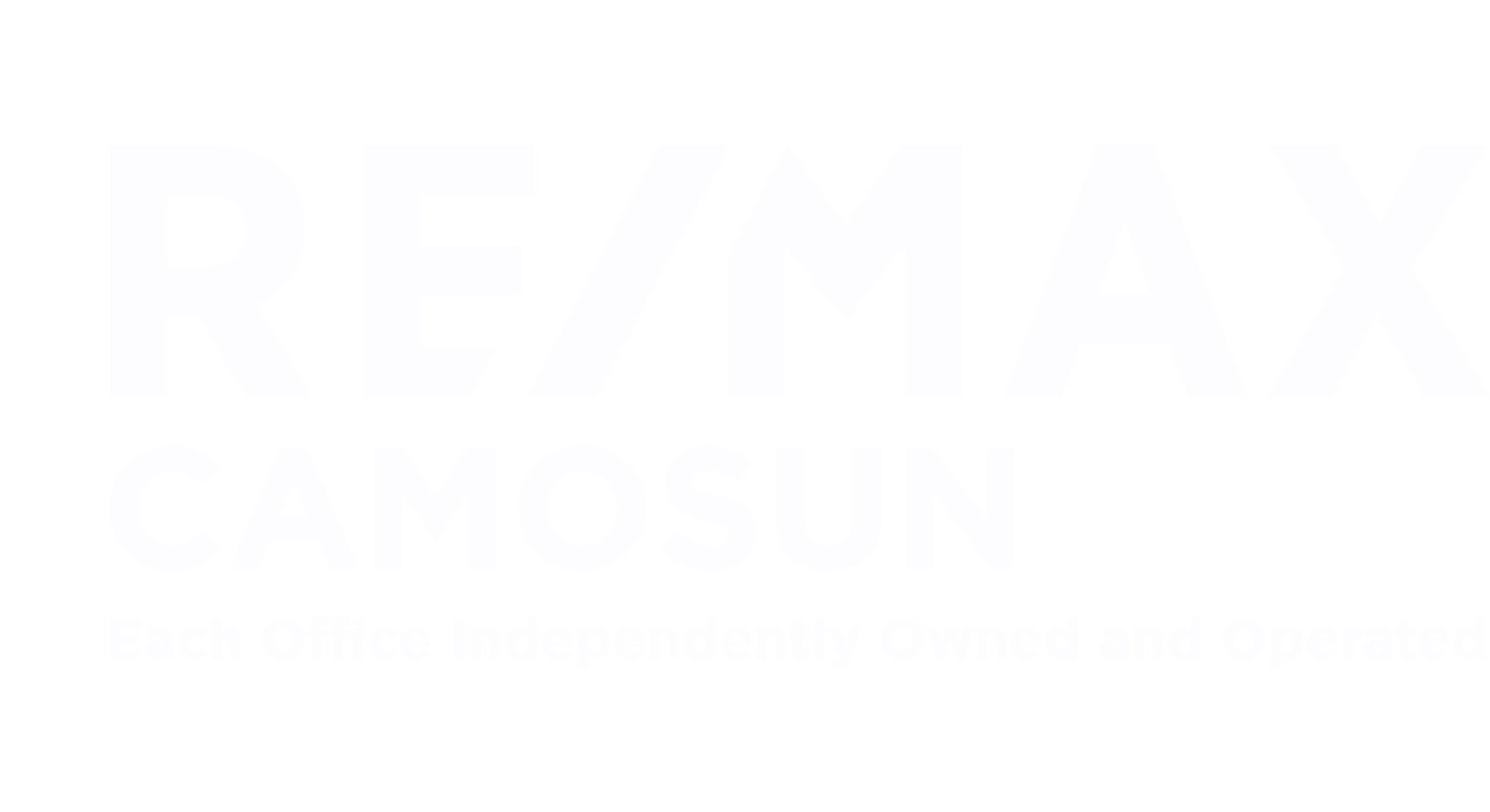Experience luxury in this West Coast-inspired home with breathtaking ocean, mountain & city views. The modern, stylish interior features expansive windows that fill the space with natural light. The kitchen is a culinary enthusiast’s dream, equipped with top-of-the-line appliances, quartz countertops, & a spacious island, seamlessly transitioning into the formal dining room. The chic living room with fireplace & convenient two-piece bathroom completes the main floor. Upstairs, the primary suite boasts a large walk-in closet (or 4th bedroom), luxurious ensuite, & private balcony. This level also includes a second bedroom & full bathroom. The walk-out lower level offers suite potential & currently features a generous family room, third bedroom, 4 piece bathroom, & direct access to the garage. Outside, enjoy a sun-soaked patio, roomy balcony, & a low-maintenance yard with mature landscaping. Centrally located, close to all amenities—this home exemplifies West Coast living at its finest!
| Address |
4035 Rainbow St |
| List Price |
$1,799,900 |
| Property Type |
Residential |
| Type of Dwelling |
Single Family Residence |
| Style of Home |
West Coast |
| Area |
Saanich East |
| Sub-Area |
SE High Quadra |
| Bedrooms |
4 |
| Bathrooms |
4 |
| Floor Area |
2,826 Sq. Ft. |
| Lot Size |
5008 Sq. Ft. |
| Lot Size Acres |
0.11 Ac. |
| Year Built |
2009 |
| MLS® Number |
981069 |
| Listing Brokerage |
Macdonald Realty Victoria
|
| Basement Area |
Finished, Full, Walk-Out Access, With Windows |
| Postal Code |
V8X 2A8 |
| Tax Amount |
$7,558 |
| Tax Year |
2023 |
| Features |
Baseboard, Blinds, Carpet, Controlled Entry, Dining Room, Dishwasher, Electric, Electric Garage Door Opener, F/S/W/D, Heat Pump, Microwave, Natural Gas, Radiant Floor, Soaker Tub, Tile, Vinyl Frames, Wood, Wood Frames |
| Amenities |
Awning(s), Balcony/Patio, Garden, Landscaped, Low Maintenance Yard, Rectangular Lot, Sprinkler System |


























































