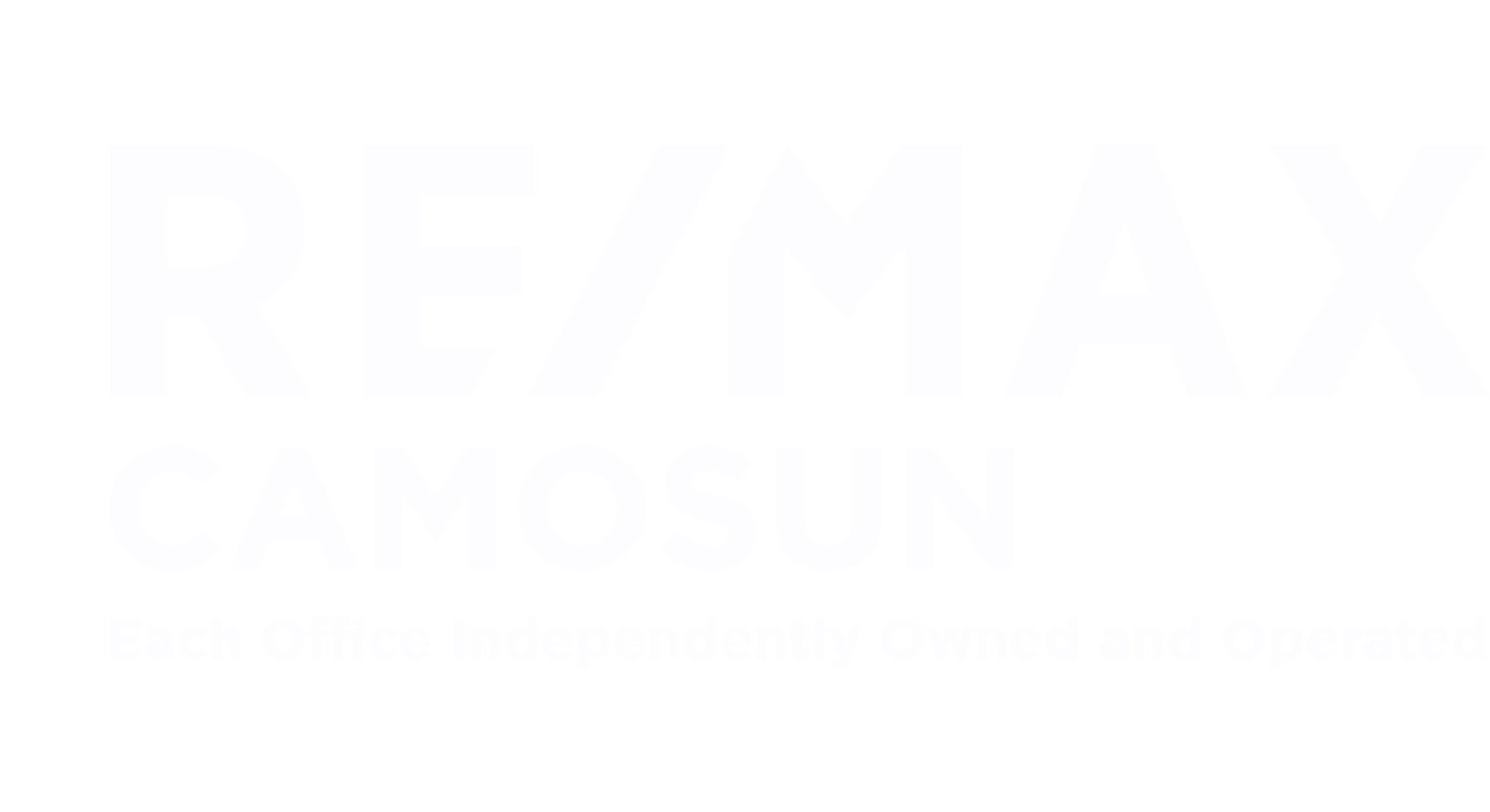Nestled in Victoria’s sought-after High Quadra neighborhood, this exquisite custom-built home seamlessly blends energy-efficient design with contemporary luxury.Centrally located near schools, parks,and transit, this residence welcomes you with 9’ ceilings,engineered hardwood floors,and a sunlit living area featuring a sleek gas fireplace.The chef-inspired kitchen showcases quartz countertops,custom cabinetry, premium stainless steel appliances,and an island with built-in fridge, while double French doors open to a south-facing landscaped oasis with a stamped concrete patio.Upstairs, the immaculate primary bedroom boasts a walk-in closet with organizers and a spa-like ensuite, accompanied by three additional bedrooms and 4 piece bathroom. Other features include heated bathroom floors, elegant glass and metal railings, on-demand hot water, home security system, and a double garage.Where suburban spaciousness meets urban convenience in a family friendly community-this home is a true gem.
Address
4245 Pullet Pl
List Price
$1,299,000
Property Type
Residential
Type of Dwelling
Single Family Residence
Style of Home
West Coast
Area
Saanich East
Sub-Area
SE High Quadra
Bedrooms
4
Bathrooms
3
Floor Area
2,079 Sq. Ft.
Lot Size
5074 Sq. Ft.
Lot Size (Acres)
0.11 Ac.
Year Built
2020
Maint. Fee
$75.00
MLS® Number
996199
Listing Brokerage
Pemberton Holmes Ltd.
Basement Area
None
Postal Code
V8X 5C7
Tax Amount
$4,789.00
Tax Year
2025
Features
Baseboard, Carpet, Central Vacuum, Dining/Living Combo, Eating Area, Electric, Electric Garage Door Opener, French Doors, Heat Pump, Natural Gas, Other Improvements, Screens, Security System, Tile, Vinyl Frames, Wood
Amenities
Balcony/Patio, Fencing: Full, Ground Level Main Floor, Private, Rectangular Lot















































